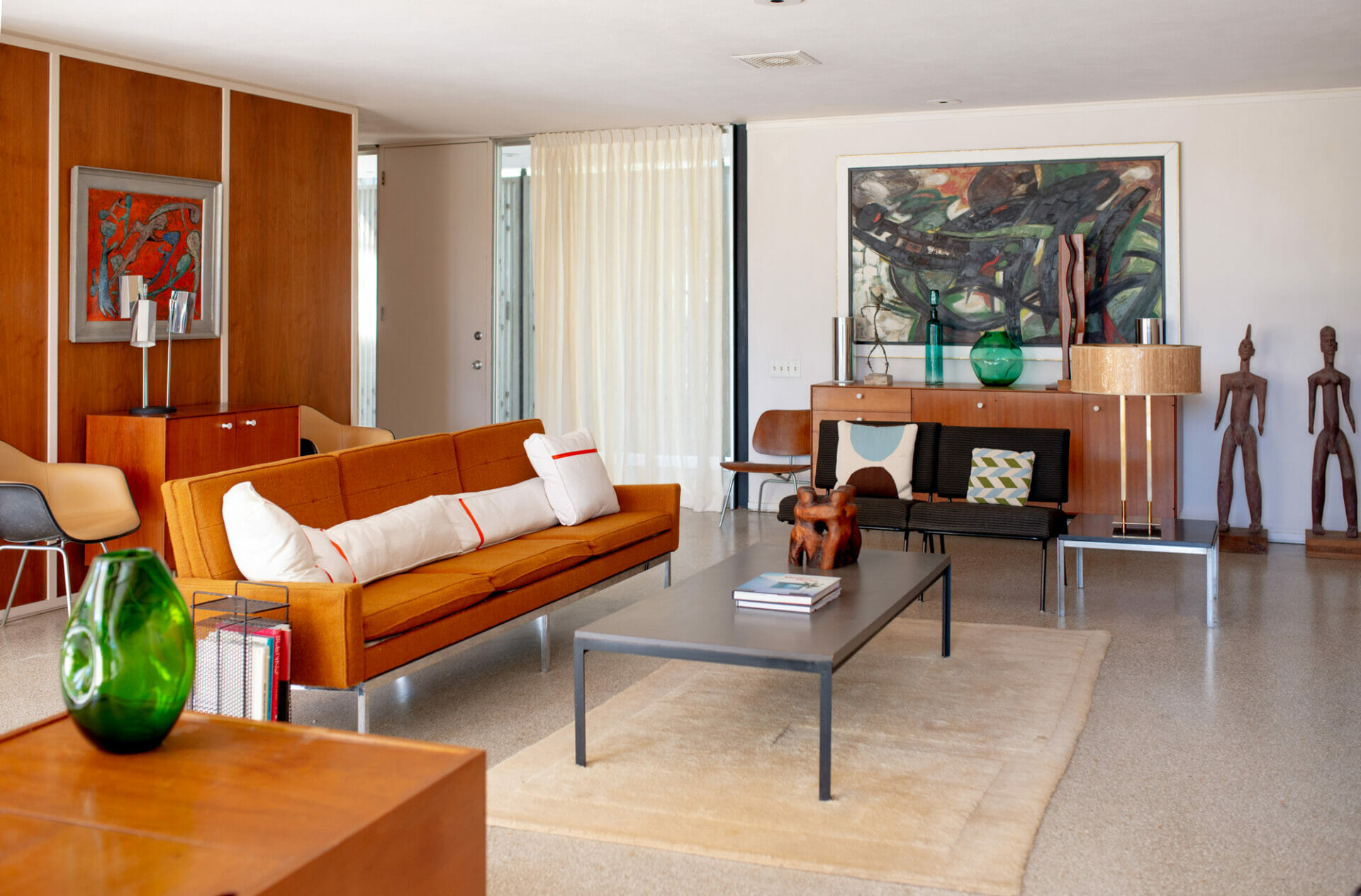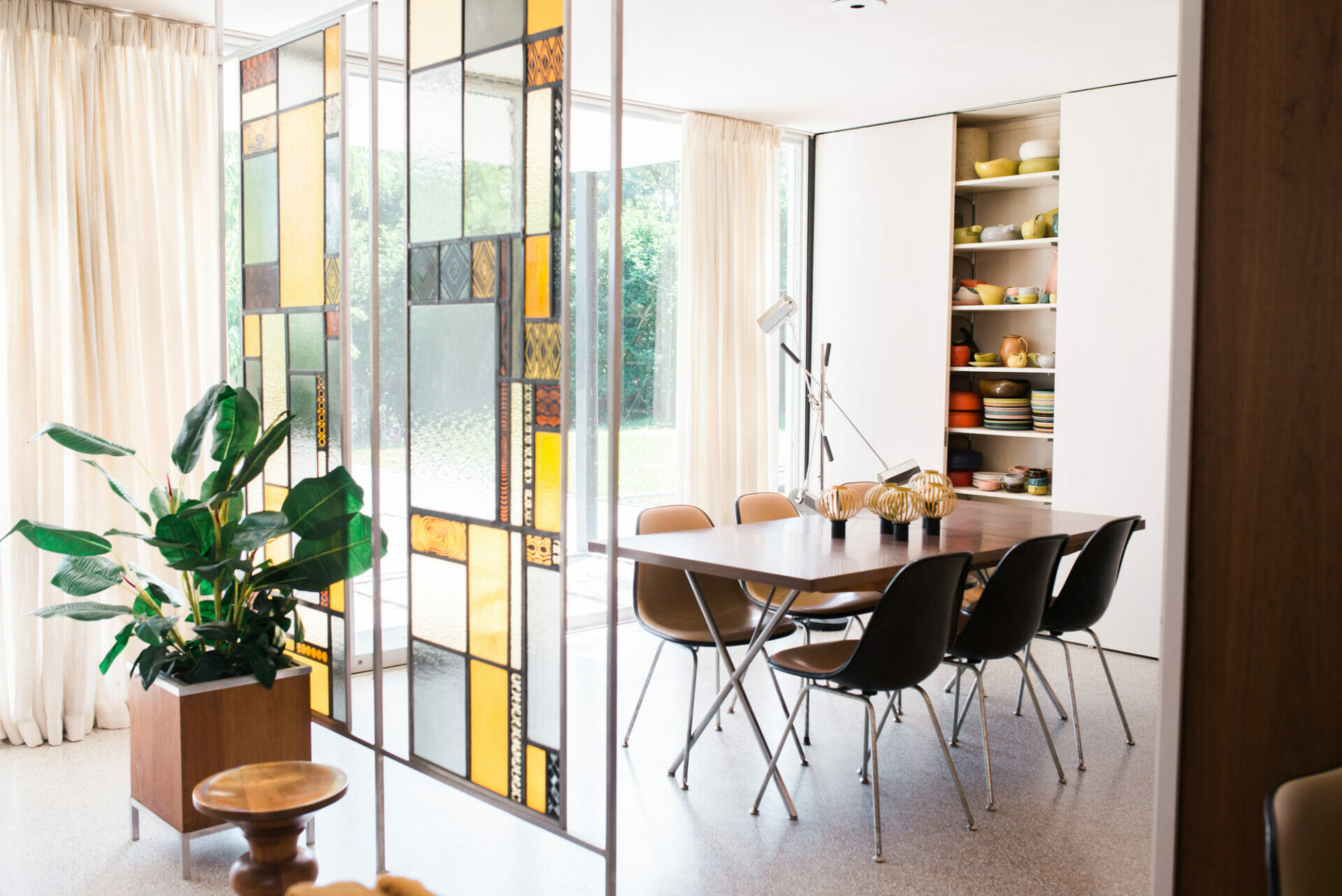Update: July 2, 2020
In a recent Facebook group, the owners of this Mark Hampton House are considering placing it “For Sale.” Check out the post here.
Photography by Tina Sargeant and Robert Christian Crosby
An iconic modern home situated near Lake Hollingsworth became the ideal spot for The Lakelander’s first-ever design-curated experience, Guest House. Florida Modernism + Design founders, Johnny Laderer and Lina Hargrett, guide us through the exploration of The Weaving Residence.
I first learned about The Weaving Residence when a friend showed me where she and friends were thinking of staying during their Hurricane Irma evacuation route. I recognized the architect’s name and realized the owner was the author of Sarasota Modern, a book that highlights architectural gems from the Sarasota School and Florida’s regional post-war modernism. I knew the architect, Mark Hampton, because I knew of the Jordan Residence which is on Crooked Lake just a few doors down from my family place there.
Growing up visiting Crooked Lake, I knew the Jordan House well. My first memory is riding by it slowly from the water on family cruises in which we would always have a running commentary about each house we passed making sure any criticisms were spoken low enough so the wind wouldn’t carry our words ashore.

Mornings in this home are particularly gorgeous with plenty of sunlight pouring in from the pool deck and veranda.
We always sort of took an extra second to look at that one. The old man who lived there would skull around the lake in the still of the morning or evening. I seem to remember him having a grape arbor (perhaps they were muscadines or just his rowboat rack), but I could just be inflating the idea that I had, that whomever lived there was cultured. His name was Stanley Jordan, but everyone called him Stan.
In speaking recently with Emil Jahna, the current owner who befriended Stan and fell in love with the house before his passing, I learned that Hampton came to see the Jordan House as a work of art; and, perhaps, his masterpiece as well, as he did not much like the idea of Jahna adding on to it even under the direction of Hampton himself.

“Stan and Mark were pretty good friends. Stan had the money at the time to allow Mark to sort of freewheel and do whatever he wanted,” as Jahna explains the way the house came to be so unique.
When I saw another house by the same architect in the same area code was available to rent, I immediately contacted the owner, Andrew Weaving. I had already been in contact with Weaving by doing research on Gene Leedy’s Craney Spec Homes.
“When Johnny mentioned the Weaving Residence was available to rent for the weekend, I was immediately interested in having the experience of staying in this mid-century time capsule,” says Lina Hargrett, co-founder for Florida Modernism + Design. “The Weaving Residence is not only a historic home designed and built by Hampton in 1957, but also its contents have been carefully selected and preserved by writer, design historian, and collector, Andrew Weaving, in order to recreate an authentic mid-century home experience,” says Hargrett.
I have yet to meet Weaving, but from conversations over the phone, he seems like a colorful character. But what strikes me most is that he seems to be a collector’s collector. He’s a collector of homes, furniture, art, and basenjis. Before owning and restoring the Hampton house in Lakeland and dubbing it with his last name, he owned the Thomasson/Weaving residence on Drexel in Winter Haven by Gene Leedy.
“[Gene Leedy] gave us drawings for various addition options for the house,” Weaving says. Similarly, Weaving was able to work with Hampton before his passing in adding a swimming pool in the backyard. The pool was designed and poured in a signature style which the reflecting pond off the master bedroom was done in as well.

This simple but elegant dining room features a beautiful collection of ceramic glazed dinnerware called Fiestaware. This colorful product-line has been produced by the Homer Laughlin China Company since 1936.

Weaving’s timing on both was rather remarkable. Early in the spike of interest surrounding mid-century and modernism, he was able to identify these sort of obscure (yet crucial) examples of regionalism modernism, buy them, and work with the original architects to update them. The updates or renovations to both were very minimal and in keeping with the original ethos. To that point, the Weaving house has the original (nonworking) appliances in the kitchen. He has worked out a system using several mini-fridges rather than replace or renovate —not that he wouldn’t know how to.
Weaving has written several books besides Sarasota Modern in which he talks about home “modernization”, designing for children, and mid-century furniture. He really sort of lucked out in that the house had been preserved well by its original owners. Originally built in 1958, the home is archived in the UF library under the name Perry residence for the original owners. To their testament, the day Weaving closed, Hampton visited and was amazed at its original condition.

Besides collecting houses, Weaving has quite the collection of original furniture pieces. Some of the pieces I noticed in a book at a flat or home in London, so it would seem he is a collector and preserver of things.
“The Weaving Residence is not only a historic home designed and built by Hampton in 1957, but also its contents have been carefully selected and preserved by writer, design historian, and collector, Andrew Weaving, in order to recreate an authentic mid-century home experience.”
– Lina Hargrett
“As a guest at the house, and design collector myself, it was a real treat to enjoy original furnishings designed by George Nelson and Charles Eames for Herman Miller, artworks in the style of Ruth Asawa, and even outdoor lounge chairs by design duo Van Keppel-Green that complete every corner with a modernist style,” says Hargrett.
“The house’s bathrooms are beautifully preserved, and getting ready in the morning took me back to another era. The original light fixtures everywhere are very modern; you can tell no detail was overlooked. The kitchen, I enjoyed the most. Its appliances were ahead of their time when the house was built; the mid-century General Electric wall refrigerator [and] freezer is still in place. Unfortunately, these are no longer in production due to the refrigerator revolution, but surely it’s a detail any design aficionado will appreciate,” adds Hargrett.
The first night our group arrived, neither Lina nor I could sleep right away, despite having driven from Miami after getting off work, fighting our way through traffic, and then trudging up Highway 27. While I was geeking out over unique architectural features like the sunken “Roman baths” (which Leedy also did in the Ellison residence), full-height pocket doors, and curtain wall system, Hargrett was looking under every chair at the labels and discovering the original catalogues featuring some of the pieces Weaving had stored with them.

This house is humble from the street. It is long and low, the entrance is obscured by a porte-cochère, and while both the front and rear of the house is all glass, the streetside glass curtain wall is set back under the roof overhang and shielded by a wooden louvered wall.
Like the Jordan house, The Weaving Residence is comprised of a steel frame with glass curtain where the bulk of the load bearing is done by a system of columns spaced in a grid. The exterior walls are then able to be non-load bearing which frees them up to be fixed glass, sliding glass doors, or louvers.
The house deviates from a total glass block as it is bookended by concrete “C”-shaped walls which house storage, kitchens, closets, and utilities. The entire facade and rear of the house is sliding or fixed-pane glass set back and protected by a flat overhanging roof. The front of the house is predominantly glass as well. Like the rear, the glass is set back, the steel beams and roof overhanging. Only on the front there is a wooden brise soleil, or a wall made of dimensional lumber meant to protect from the sun and prying eyes. Unlike louvers, this screen is not just slanted wood, but rather vertical pieces of dimensional lumber spaced out by shorter sections effectively creating a geometric lattice work. The porte-cochère and the bris soleil make it so from the street you would never know what the inhabitants of the interior were experiencing.

Professor Jacob Brillhart of the University of Miami, explains in a presentation of his research, “The Toolkit for the Florida Modern Architect,” the organization and brilliance of the Jordan Residence:
“These drawings demonstrate Hampton’s rigorous structural module. Divisible by 4, it begins with 4-foot sliding glass doors and windows, directly set into the 16-foot structural bays. Once this grid was established, Hampton was able to surgically go in and compose the placement and geometries of his cast brick walls … the foundation is slab on grade that literally rests on the ground as if it were one with the earth. …[T]he long glass walls are set in to protect them from the sun.”
Besides the wonderful openness that the steel frame organization provides, there are some very distinctive details built into the Weaving house. Both the concrete detailing that was carried into the pool and the sunken Roman baths, as previously mentioned, are the types of simple customization that make the home feel tailored to individual experience at the human scale. There are three exhaust fans built into the house: one in the kitchen and one in each bath. They double as skylights, which has a totally dreamy effect, especially in the all tile and terrazzo bathrooms. Overhead natural light seems to bring a calming effect to any space.
On the second night we stayed there, we invited The Lakelander and some friends to come see the house. As the sun set, the house began to glow from within. With only slivers of light seen from the street, guests trickled in and the house came alive with enthusiastic chatter all seemingly excited about what would appear to many as merely a simple old house. It was wonderful to see people’s expressions as they explored. I distinctly remember sliding back the full-height pocket door to reveal the guest bath and bedroom with Marc Salm, one of the evening’s guests, and the playful excitement on his face as he turned to me to confirm: “This is reeeally cool, isn’t it?!”
Lina Hargrett may summarize the weekend best: “The weekend was spent having many conversations on architecture, lifestyle, and discovering The Weaving Residence design details throughout the time we spent there. For anyone who enjoys architecture and mid-century design, staying at a mid-century built vacation home is definitely an experience to be had.”
[Modula id=’80’]
With only slivers of light seen from the street, guests trickled in and the house came alive with enthusiastic chatter all seemingly excited about what would appear to many as merely a simple old house.
Guest House
A LAKELANDER EXPERIENCE
Our first-ever Guest House event took place at the Weaving Residence. This was a night filled with conversations centered around the architectural design of the home. Situated as a quaint home party, guests were welcomed to take a self-guided tour of this stunning home designed by Mark Hampton.
Stay tuned for future Guest House events–a unique interactive experience that brings our Shelter features to life. Each event will be intentionally curated to go along with the aesthetic of the featured home and gives guests the opportunity to engage with impeccable design.
