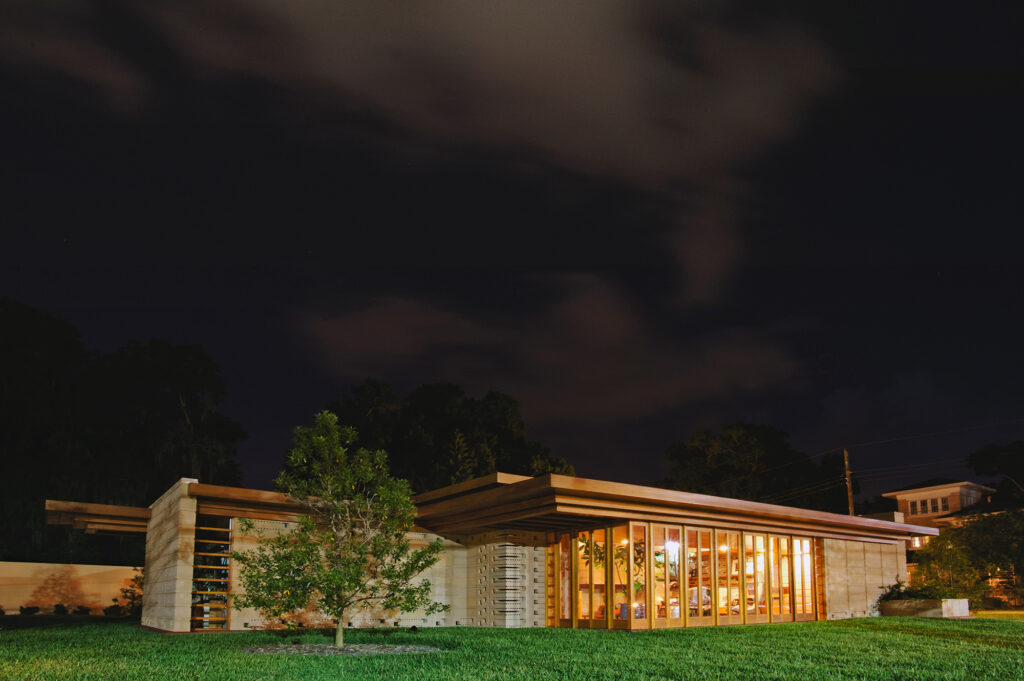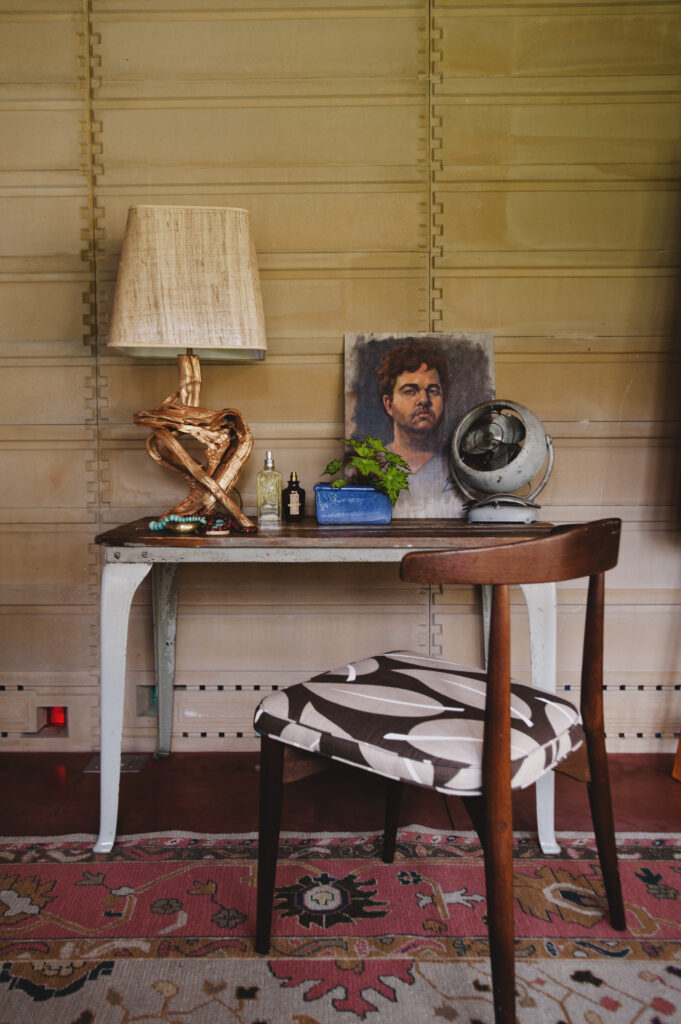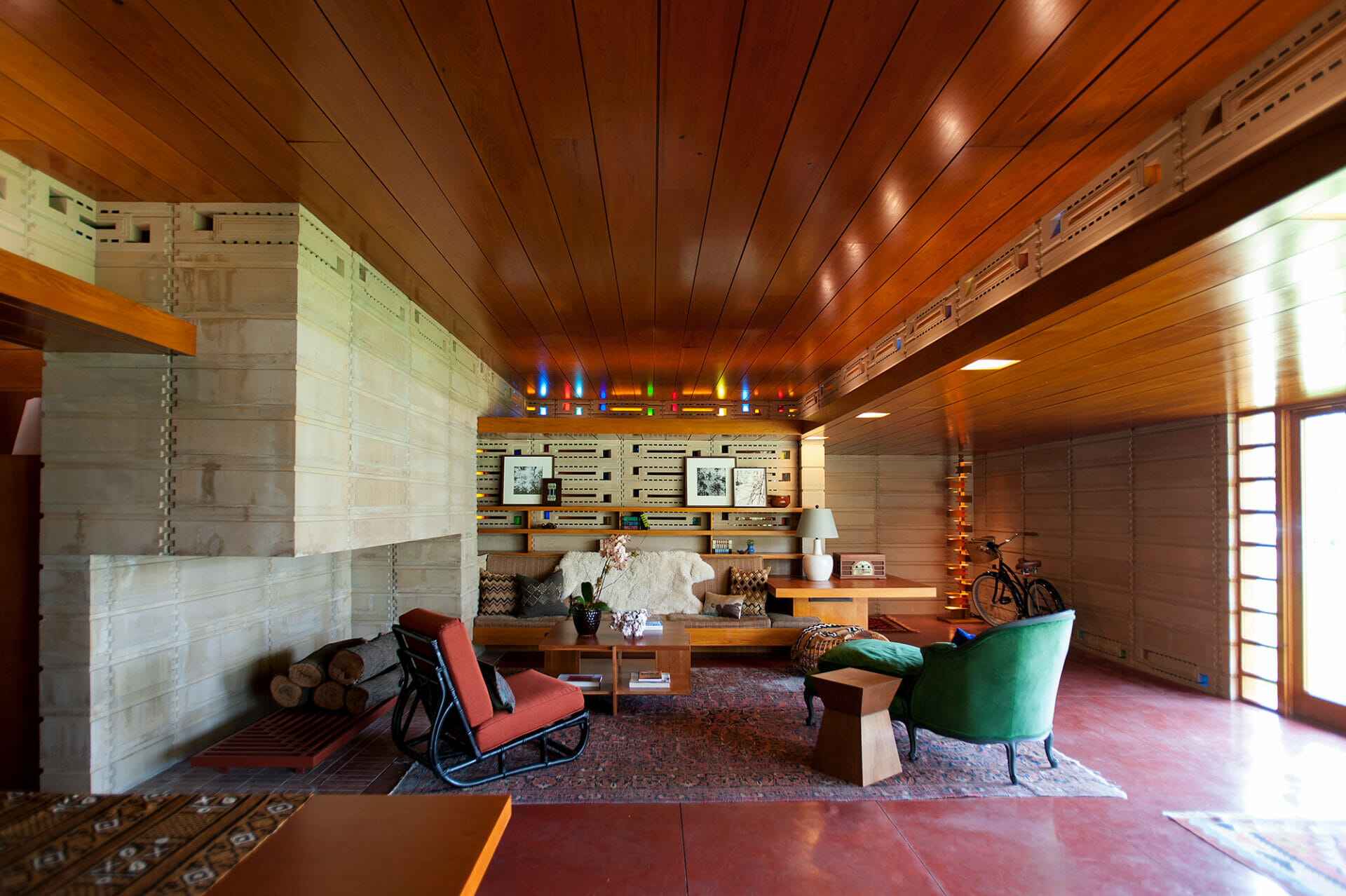As Interpreted by Dr. Anne Kerr and The Lakelander
Photography by Philip & Jessica Pietri • Styled by Rachel Plating
We’ve all heard about it: Florida Southern College is the largest single site of Frank Lloyd Wright buildings in the world. To some, that may mean nothing. But, to the thousands of tourists and architectural aficionados who visit Florida Southern’s campus each year, this place holds special meaning. Frank Lloyd Wright was among the world’s most famous and successful architects working in the 20th century. Some of his influential works include the Guggenheim Museum in New York, Fallingwater (a private residence in rural Pennsylvania), Taliesin (his private residence and place of work), and of course, Lakeland’s very own campus collection at Florida Southern College. Amazingly prolific, his professional life spanned more than 70 years. Dr. Anne Kerr, current president of Florida Southern College, sat down with The Lakelander to share a bit of the history of FSC’s landmark campus and her unique role as not only chief administrator of a small liberal arts college, but also curator of a very important part of America’s architectural legacy.
The Lakelander: Dr. Kerr, when you first visited Florida Southern College as an applicant for the position of college president in 2003, were you aware that so much of the campus was designed by Frank Lloyd Wright? Were you familiar with his work at the time?
Anne Kerr: When I was an applicant for the presidency, I was keenly aware that Florida Southern had the most important collection of Frank Lloyd Wright architecture in the world. I had visited the campus previously and was amazed at the wondrous architecture that was used daily for the operations of the College to support the “living-learning” environment. Although I, of course, knew of Frank Lloyd Wright’s fame as the greatest American architect, I did not know his biography in detail. I also was unaware at the time of what attracted him to design the campus. It took many years for me to fully study Frank Lloyd Wright, both the man and his work, to develop the profound appreciation I have for him and our campus. It has been a marvelous educational experience, and I am blessed to have the opportunity to study Wright’s genius and have these extraordinary examples to enjoy every day.
TL: What was the experience like for you and your husband, walking the esplanades and touring those buildings for the first time?
AK: [My husband] Roy and I were filled with a sense of wonder as we walked under the esplanades following my selection for the position. Roy has always loved art, so he was enthralled with the walkway coverings and was eager to learn how the cantilever system worked to support them. Someone told us that first day how the esplanade bases were fashioned to resemble the trunks of orange trees, so we were intrigued by not only their beauty, but also the symbolism of the architectural marvel. I think we experienced some of what Mr. Wright intended in that we were “sheltered” in this wonderful learning community. Certainly that first stroll under the esplanades added to the wonder of joining this special community, and it is one of our most precious memories.

TL: As you settled into your new role as college president, you took on an additional role, that of curator of the largest single-site collection of Frank Lloyd Wright buildings in the world. What state were the buildings in when you found them? When did you discover the unfinished plans for the campus?
AK: Upon my arrival, I began to study the current state of the Wright architecture, knowing that our structures would be like those around the world, all needing attention. I have always enjoyed visiting historic sites and was familiar with other major restoration projects, especially those at Williamsburg, which was near our home in Richmond. I knew that we would need to initiate a formal assessment of each of our Wright structures and hire a preservationist architectural firm to advise us on the best methods to restore and maintain our Wright buildings and structures. During the process to select a preservation architect, I learned so much about the condition of our structures and began to develop plans to enhance them. We were indeed fortunate that the Getty Foundation funded a full restoration plan for our campus and enabled us to hire Jeff Baker, a principal with the notable historic preservation firm, Mesick Cohen Wilson Baker. Jeff continued to teach me about the campus and was the person who showed me some of the designs for our campus that had not been built during Mr. Wright’s tenure on campus. I also had the privilege of visiting with Bruce Brooks Pfeiffer, the archivist at Taliesin West, who also showed me designs for our campus. It was a thrilling experience to see these grand designs and imagine what they would have looked like had they been built. These imaginings with Mr. Baker and Lynn Dennis, who manages our Wright programs at Florida Southern and who is our resident Wright scholar, led to the dream to construct one of our unbuilt Wright designs.
TL: What can you tell us about the relationship between Ludd Spivey and Frank Lloyd Wright?
AK: They were both visionaries and dreamers…two very strong personalities engaged in a relationship that was much like a tug-of-war. It was point/counterpoint on everything from construction materials to invoices. It’s obvious that they had an enormous respect for each other, but neither one wanted the other to have the upper hand. I would have loved to have witnessed one of their lively exchanges! In the end, both Wright and Spivey understood they were literally building their legacies, and both overlooked the other’s idiosyncrasies and faults. They were patient with each other, and the campus could have only been built because of their close relationship.
 TL: Who built the original buildings?
TL: Who built the original buildings?
AK: Students provided most of the construction labor on the Annie Pfeiffer Chapel, The Seminars (three buildings), and the former E. T. Roux Library (now the Thad M. Buckner Building) under the supervision of Mr. Robert Wehr, a professor of industrial arts at the College. Students worked on the construction three days a week and attended classes three days a week. Additional local craftsmen and workers were hired to supplement the student labor, and local subcontractors provided electrical, plumbing, roofing, and carpentry work for the buildings. Professional construction crews replaced student labor on subsequent building projects beginning with the Administration Building in 1946. A local contractor, Mr. B. E. Fulghum, was brought in as the construction supervisor under the direction of Frank Lloyd Wright apprentice Kenneth Lockhart, who also oversaw the construction of the Industrial Arts Building (now the Ordway Arts Building). Apprentice Nils Schweizer replaced Mr. Lockhart to oversee the construction of the Danforth Chapel and, together with his brother, Hans, the Polk County Science Building.
TL: Several sources have mentioned Frank Lloyd Wright’s status as a “green” thinker far before the concept existed in the mainstream. What made his designs so distinctively local and “green,” for lack of a better word?
AK: Mr. Wright’s concept of “organic” architecture reflected a vision that any structure should grow out of its site like a plant. He strove to conceive designs based on the characteristics of a particular place and to use building materials from the site itself, or from nearby sources. The Annie Pfeiffer Chapel is a perfect example of this. The first test blocks for the Chapel were made from sand dug from the site itself. Unfortunately, the soil on the site was found to be contaminated from the use of fertilizer over many years, and the sand was determined to be unsuitable for making strong blocks. However, the sand that was used came from a location a few hours’ drive from Lakeland, making it a regional material. On many of his other projects he attempted to use stone, wood, and lime for mortars that came from local sources, reminiscent of his “desert masonry” at Taliesin West. Interestingly, his concept of using regional materials has now been revived for sustainability reasons and is a part of the LEED certification system. So, Mr. Wright was about 60 or 70 years ahead of his time.
For Frank Lloyd Wright, the Usonian House represented a new landscape in our nation that was unique and free of historical conventions.
TL: Your first newly completed design from Frank Lloyd Wright’s original campus plan was the Water Dome presiding over the entrance to the Roux Library, and most recently, The Sharp Tourism and Education Center across the street from the library and administration buildings. Also known as the Usonian House, for whom was this home originally intended?
AK: The Usonian House was conceived as an example of what a typical faculty house could be at Florida Southern College. It was not designed for a specific individual. All we know is that Mr. Wright laid out sites for 19 houses and, based on the sketches he drew, each would have been different, or there would be several models of varying sizes. He estimated there would be an average occupancy of four people per house. We don’t know if our house would have been on the small, middle, or high end of the occupancy scale, but we believe that it would have been on the smaller end.
TL: With a design by one of the world’s most renowned architects in hand, and on a site well known and regarded by craftsmen and architects alike, Florida Southern could have chosen to work with any number of artisans from all over the world. But you chose to keep things local. Why? What was the process like working with many different crafts persons?

AK: We actually did work with artisans from around the world on the construction project. Most notably was our master stone mason, Mr. Ken Uracius, from Brookfield, Massachusetts. He is a restoration mason and vice president of Stone & Lime Imports Inc. Mr. Uracius has worked in masonry restoration and in commercial and industrial masonry construction for more than 30 years. He has been a student and supporter of traditional masonry building techniques for in-kind repairs and rebuilding projects. Mr. Uracius was directly involved in rediscovering the history and reproducing the manufacturing techniques for historic natural-cement materials. He is reintroducing this traditional masonry and concrete material for use in restoration. We also found truly masterful craftsmen in our area and were gratified that they were excited to work on this new Wright masterpiece. We were impressed with their workmanship and are proud to feature their contributions to this project. Lakeland has attracted and nurtured artistic talent in so many areas, and we were glad that we found so many wonderfully talented individuals to work on this important project. Among these were Tom Sharrett, who was our wood craftsman; Ron Bearer Jr., who made the nearly 5,000 pieces of stained glass for the textile blocks; and Ken Berman, who installed the glass.
TL: Can you tell us about the term “Usonian?”
AK: The word Usonian appears to have been coined in the 1860s, evolving from an earlier term, Usona, that was proposed as a more reflective identifier than America, a union of States. Mr. Wright preferred to use the adapted term Usonia, thereby making Americans, Usonians. For Frank Lloyd Wright, the Usonian (American) House represented a new landscape in our nation that was unique and free of historical architectural conventions.
TL: A couple of years ago, you had the privilege of visiting Frank Lloyd Wright’s home and place of work, Taliesin East in Spring Green, Wisconsin. Can you give us a window into that experience? How did the trip inform your vision for Florida Southern?
AK: One of my most memorable experiences was being hosted for a dinner in Frank Lloyd Wright’s home in Spring Green, Wisconsin. Mrs. Imogene Johnson and Dr. Fisk Johnson were the hosts for the evening, and they both share a great appreciation for Mr. Wright’s work since they lived in a Frank Lloyd Wright-designed home and, of course, SC Johnson’s headquarters building was designed by Wright and is one of his iconic structures.
Having dinner in a home that had welcomed so many fascinating individuals during Wright’s life was a moving experience. I sat there and thought about the many topics of conversation that would have surfaced, the opinions of art and history, as well as the varied perceptions of life and the world from those intellectuals whom Wright would have hosted for dinners such as the one I was attending. I think I must have been a totally boring guest that night since I was so caught up with imagining what life was like during Wright’s years in that gorgeous home. The setting was magical, and those around me were engaged in lively conversations about such topics as archeological discoveries, foreign policy, manufacturing around the world, the power of the media, early childhood education. The list of topics kept changing rapidly, which was truly in keeping with Wright’s enjoyment of ideas and conversation. Wright’s houses were designed to gather people together for great conversation and enjoying meals together, so we certainly followed his preferences that evening. As I thought about that night so many times following my return to Lakeland, I wanted to share that type of experience with my friends, and then that dream expanded to share it with others who appreciate Frank Lloyd Wright’s architecture. Thus, after much contemplation, the dream was born to build a house similar to the Spring Green home that many could visit and enjoy. And yes, some will even have the pleasure of dining in the Usonian House.

TL: As FSC’s campus establishes itself more and more as a destination, what is the college’s role in the community? What is your vision for the future?
AK: Florida Southern has been an integral part of the greater Lakeland community since it moved to the city in 1922. It is our goal to continue to serve the community with superb educational programs for undergraduate and graduate students, also attracting students to our community from around the world. We are proud of our reputation as a premier, private college and will continue our focus on pervasive excellence in every academic program. We also enjoy serving the community through our Festival of Fine Arts, our Center for Florida History lecture series, as well as many other programs that enrich the cultural and arts offerings for our neighbors. We have also expanded our strategic goals to include becoming one of the “top 10” cultural tourist destinations in the United States through our Frank Lloyd Wright tours and upcoming programs on the famous architect. We have many plans for the future to attract increasing numbers of tourists and individuals who want to learn more about the fascinating life and work of Frank Lloyd Wright. Certainly, it is a great advantage to be located in beautiful Lakeland, Florida, with outstanding hotels and restaurants to support our goals!
* Editor’s note: I had the privilege of visiting with Dr. Kerr in preparation for this article, to discuss the subject matter and settle on a creative direction for the spread. As she related her experiences at Taliesin East, I was struck with the idea to style and present the Sharp Family Tourism and Education Center in its original intended use, as a home for a faculty member, rather than in its present state as a museum. Dr. Kerr graciously agreed and let us dream up a vision of the Usonian House, as lived in by a young FSC professor right now, in 2014. It was truly amazing to see (and feel) this iconic building come alive with objects, artwork, and furnishings. Many thanks to FSC for giving the Lakelander this rare opportunity. — Rachel Plating
SOURCES
Furniture and Textiles Christian Lee Designs
Furniture/Accents/Rugs Wish Rentals
Plants/Artifacts/Natural Materials Green House Garden Store
Original Paintings/Artwork/Photography Students and faculty of the Florida Southern Art Department
Artisan Wooden Bowls Larry Plating
Black and White Photography Jason Stephens
