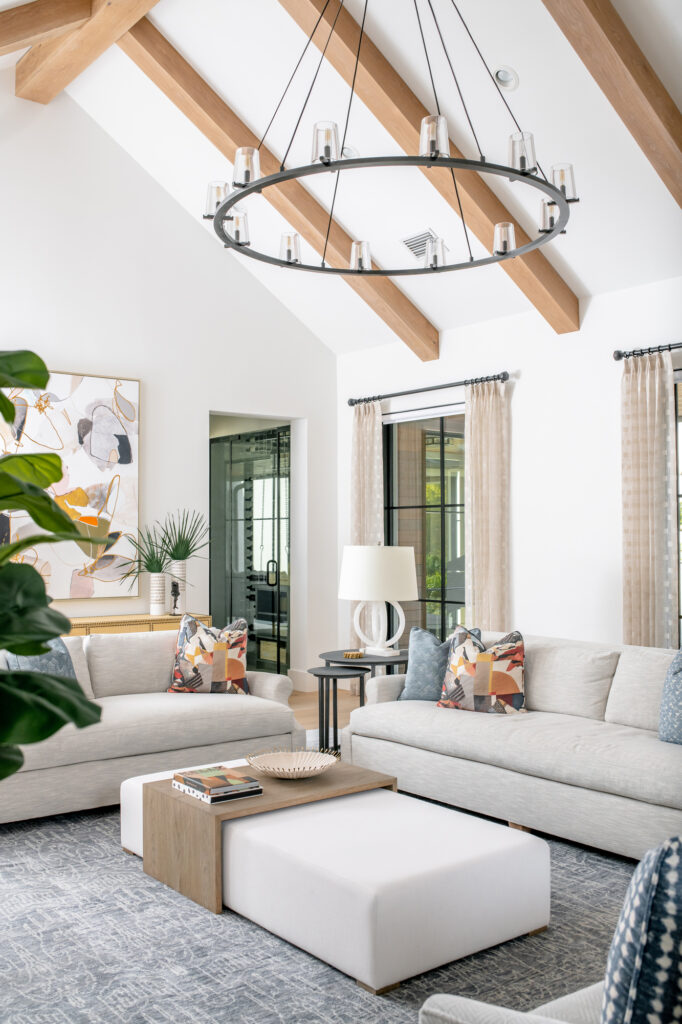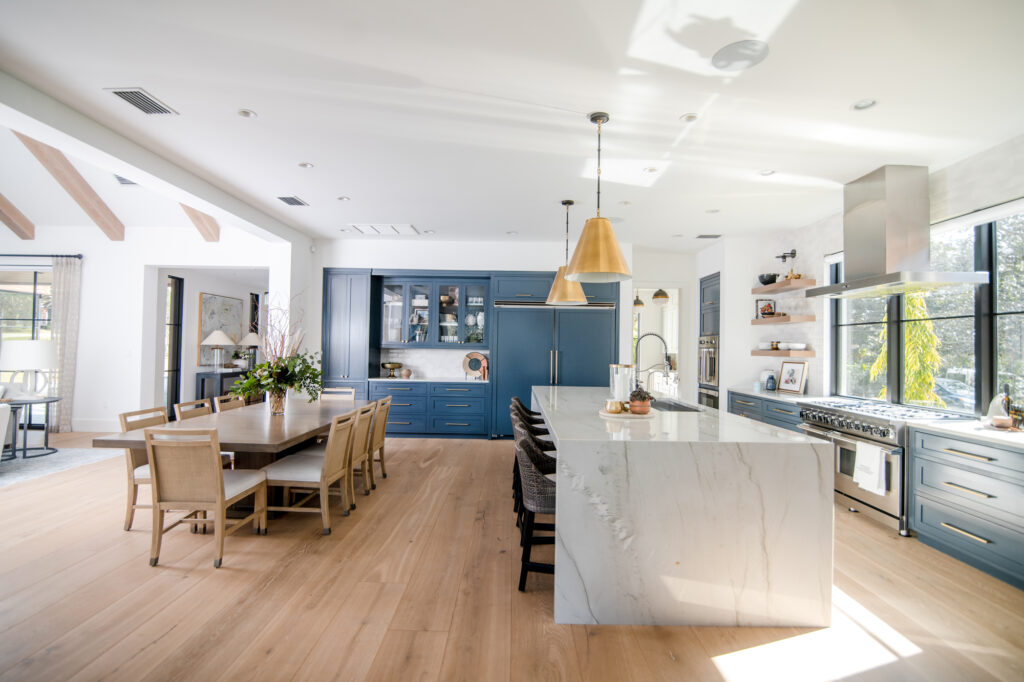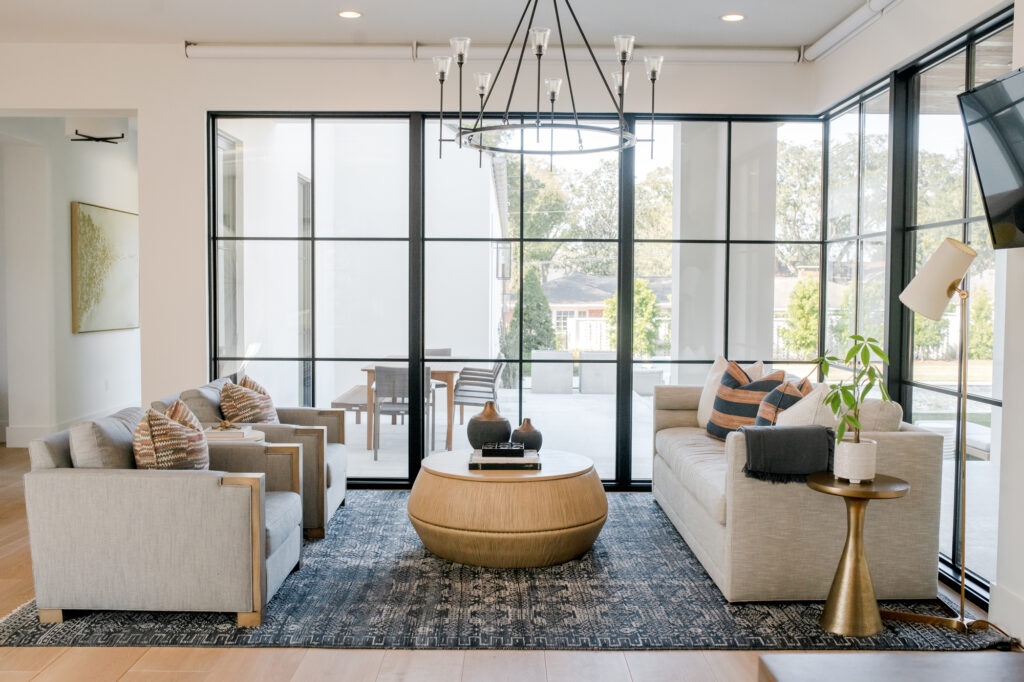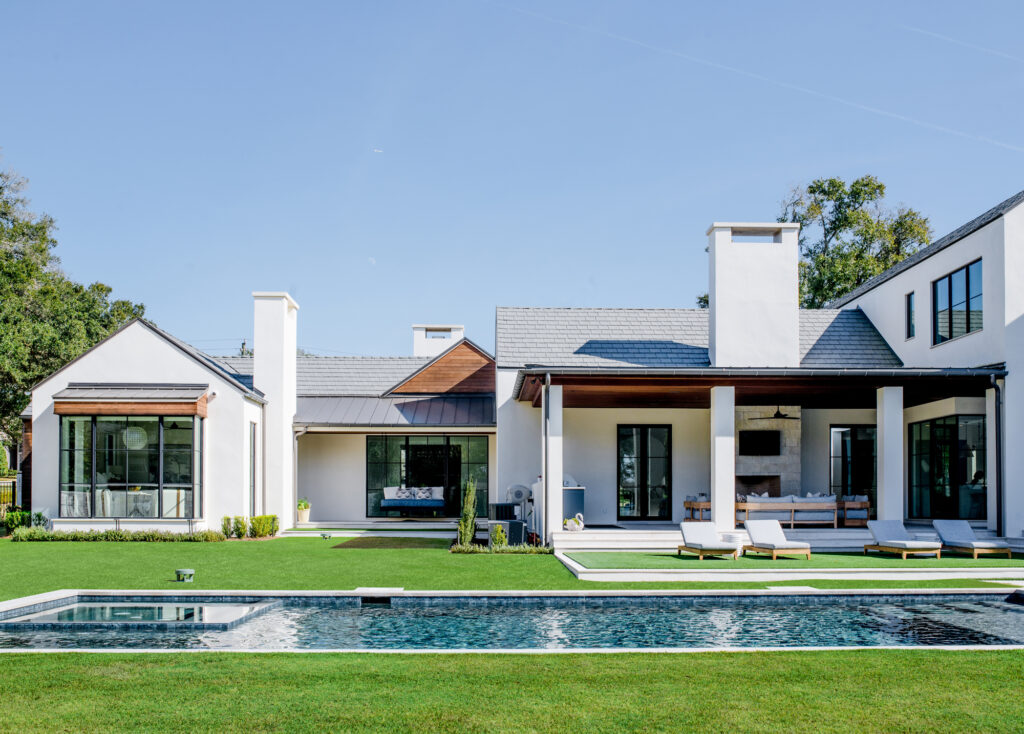Photography by Tina Sargeant
Take a look inside this light-filled modern Scandinavian farmhouse built from the ground up in the neighborhood of Lake Hollingsworth.
The Lake Hollingsworth neighborhood is one of Lakeland’s most scenic residential areas. It boasts a beautiful lake with a waterside, members-only private club, The Lakeland Country Club. This neighborhood is home to what is presumed to be the oldest-standing house in Lakeland — a home estimated to have been built in 1907.

In addition to such historic treasures in this neighborhood, there’s also room for modern classic masterpieces, such as the Adams’ house.
Building a house from the ground up is a major undertaking for anyone, and although Joel Adams is an experienced home builder, he and his wife, Kelly, collaborated with an external team of architects and builders who specialize in the Scandinavian farmhouse design.
This architectural style is a modern vernacular hybrid of the classic farmhouse motif in which modern farmhouse elements are seamlessly combined with Scandinavian design influences. From A-frame roofs to floor-to-ceiling windows, the home’s clean lines and minimal features draw its main inspiration from Scandinavian design.

Initially, the Adams considered remodeling an existing house, but they soon realized that going in the different direction of building a custom home was the best option for them. Their goal was to create a space that would work for the family’s lifestyle and a place to call home for the foreseeable future.
“Initially, we wanted to tie our house into the already existing historic elements in Lakeland and downtown. I really do love an old home, a Mission-style house,” Kelly says. The first iteration of the Adams’ new build reflected a Casita: Mission Style house; but, as Kelly considered the plans, they didn’t quite feel right.
“I knew I wanted something light, airy, and open with lots of light, a complete departure from what I had done in the early 2000s when everything was dark wood and heavy,” Joel says.
The foyer sets the tone for the house — an elegant entryway with streaks of natural light fills the space, bouncing off soft-white walls and creating an inviting escape. “Although the architecture of the house is modern and minimal, I wanted to create an inviting and comfortable space,” explains Kelly.
For Joel and Kelly, form and function were important parts to the design of the house. The home, which they share with their two daughters, was designed to be enjoyed by each member of the family, keeping in mind their personalities. “We didn’t want wasted space,” Kelly says.
“We wanted our home to have purpose and be made for the people living in it or the guests visiting,” Joel says. “It’s not just a stoic showpiece with faux elements. Our goal was to achieve well-thought-out architectural elements intertwined with everyday living.”
Joel and Kelly worked with Martin to achieve a mix of modern and classic interior design with a coastal influence. Throughout the house, Martin incorporated the soothing palette of the sand and ocean, and neutral linen fabrics and textures to create a tranquil space — a place to call home year-round.
 The main-floor master bedroom is complete with an on-suite bathroom and vestibule, a true sanctuary with a mix of modern and classic elements to create the perfect retreat. As with the rest of the house, the windows create a glass wall that disappears, opening the entire space to the outdoors and offering views of the glistening pool in the backyard.
The main-floor master bedroom is complete with an on-suite bathroom and vestibule, a true sanctuary with a mix of modern and classic elements to create the perfect retreat. As with the rest of the house, the windows create a glass wall that disappears, opening the entire space to the outdoors and offering views of the glistening pool in the backyard.
The foyer sets the tone for the house — an elegant entryway with streaks of natural light fills the space, bouncing off soft-white walls and creating an inviting escape.
The living room features a black-iron ring chandelier pulling the eyes upward and contrasting the light-wood ceiling beams which add warmth to the space and complement the light-wood floors found throughout the house. Made with white pattern tile, the fireplace serves as the focal point to the room. For the furnishings, Martin chose a custom area rug to pair with a variety of upholsteries creating a perfectly balanced, cozy living space.
For the heart of the house, Martin designed the open-plan kitchen to showcase the Adams’ eclectic style, featuring two-toned cabinetry, a waterfall island countertop, open shelving, and counter-to-ceiling backsplash. Made for entertaining, the kitchen is fully equipped with a butler’s pantry, wine bar, and temperature-controlled wine room. The kitchen directly opens to the sunroom which features floor-to-ceiling windows that enclose the space and can disappear into the walls overlooking the outdoor terrace.

“There’s quite an age gap between our daughters, so we wanted them to have their own space because they have totally different things going on. The common area upstairs works as a playroom for Rachel and as a hangout room for Lauren and her friends,” Kelly says.
The top floor was given to the kids’ rooms. Following through with the idea that the home must be both functional and beautiful, the Adams and Martin decided to transform a relatively wide hallway into a homework space that is adorned with blue wallpaper and custom built-in desks.
For the Adams’ seven-year old daughter, Martin designed an age-appropriate, fun bedroom complete with a hanging swing; play table; and pastel-colored, fringed rug. The room is both minimal and playful featuring a variety of textures that perfectly complement the rest of the home. The oldest daughter’s bedroom features a floral print wallpaper to create an accent wall and backdrop for the canopy bed. The details in this room include a brass floor mirror, feminine accents, and bold textures fit for a teenager.
[modula id=”24044″]
The backyard is an extension of the Adams’ home The covered porch creates a perfect oasis that’s fully equipped with an outdoor fireplace surrounded by patio furniture and a grilling prep area. Featuring a large pool with a hot tub and sand volleyball court, this space was intentionally designed for entertaining or year-round R&R.
 “Considering the project and what we took on, we did really good,” Kelly and Joel say. “We each naturally made decisions based on our strengths. We knew we were on the same page based on our inspiration photos and mood boards, so there was a level of trust between us and the team we hired.”
“Considering the project and what we took on, we did really good,” Kelly and Joel say. “We each naturally made decisions based on our strengths. We knew we were on the same page based on our inspiration photos and mood boards, so there was a level of trust between us and the team we hired.”
For Joel and Kelly, building their home was a collaboration between the two of them and a team of experts. Although Joel’s experience in the industry added a wealth of knowledge to the process, the couple worked together to build something truly meaningful for their family.
“My advice to anyone planning a custom home build is to ‘measure, measure, measure, and then cut,’” Joel says. “Bring in an architect; if you’re planning for an integrated project, it’s a lot of forethought. Get a home designer, get your builder involved early, get your interior person involved early, and have all the details mapped out before you start construction. This will make the process go a lot smoother.”
