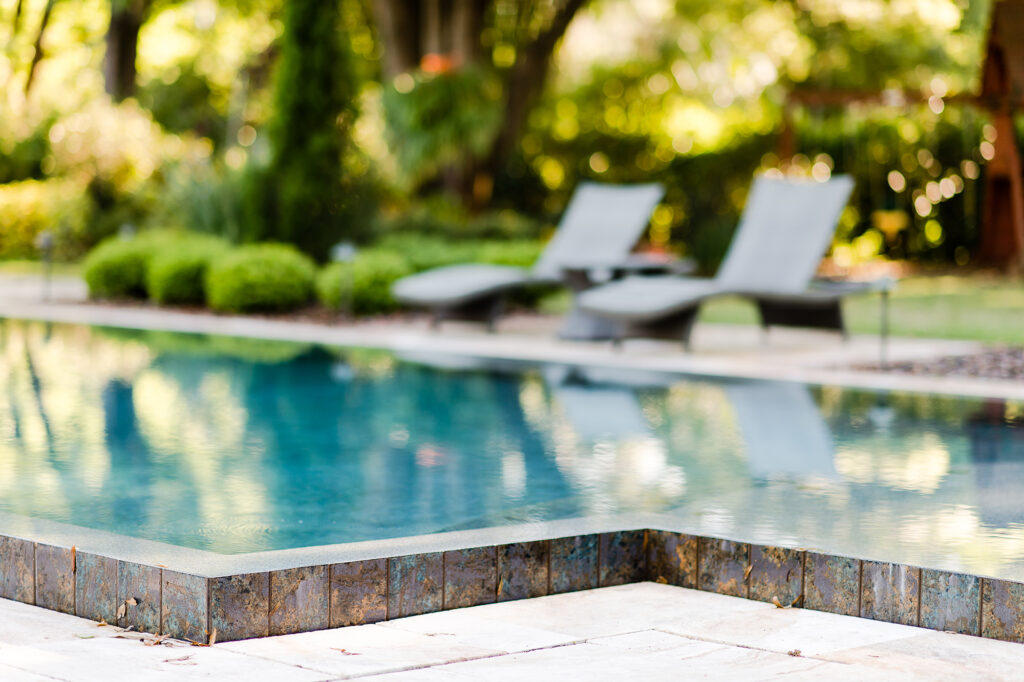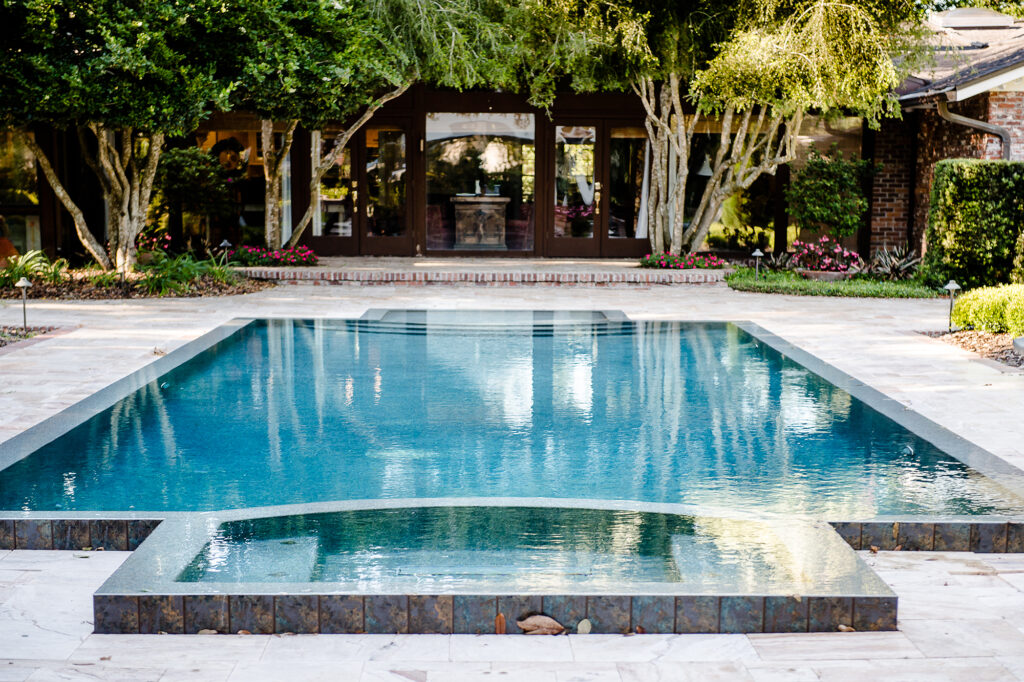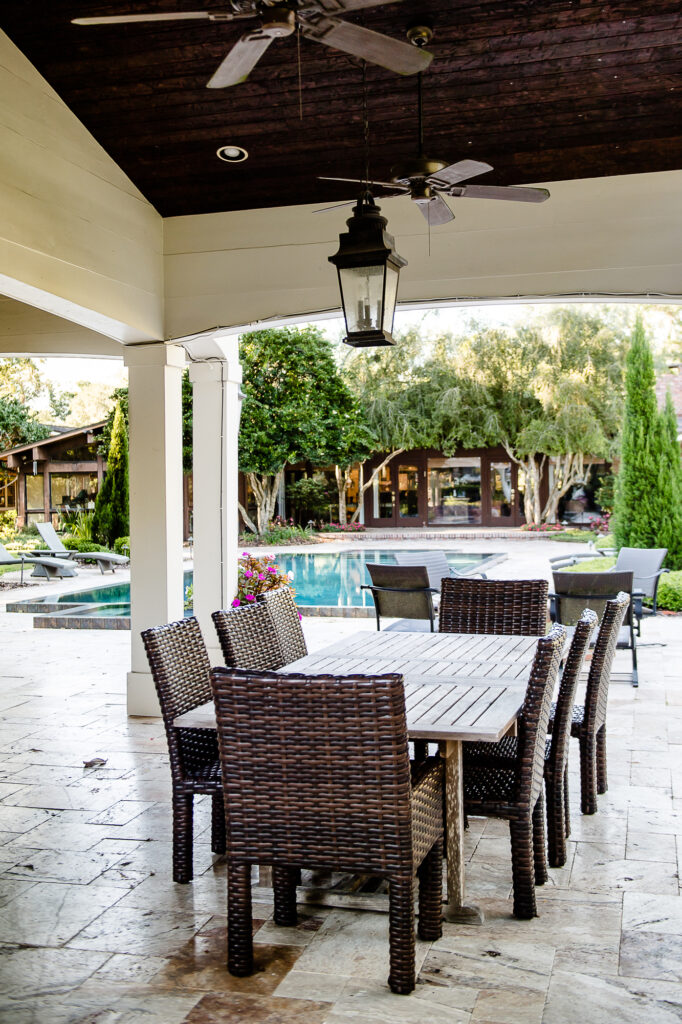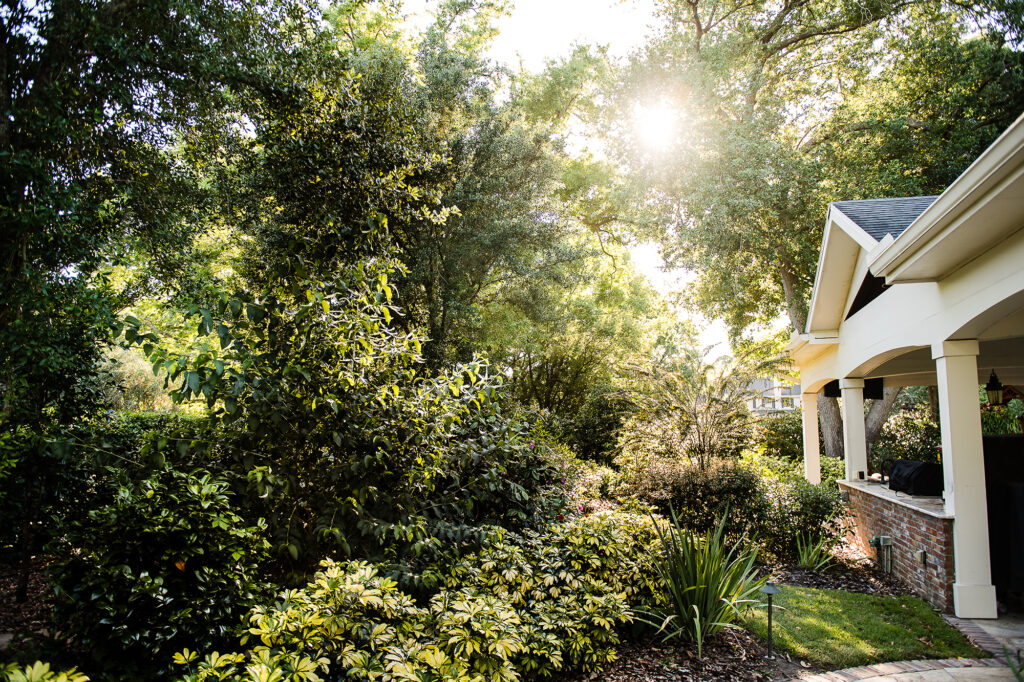
Photography by Loree Rowland
A look into the Saunders’ backyard and how the transformation of this outdoor space became one of the most important aspects of their home.
In Florida, it often doesn’t feel quite like summer until the first day you are able to spend the entire day outside, in the backyard. These days, a homeowner’s outdoor space is as important as their indoor one — it’s an extension of the overall home. Not only does it add to the aesthetic and provide additional functionality by utilizing more square footage for your property, but it’s also a place to entertain and gather with family and friends in the midst of nature.
“We love to be outside,” says homeowner Dean Saunders. Dean and his wife, Gina, have truly utilized their over-one-acre of land to create a home for their whole family to enjoy both indoors and outdoors. It’s common for the Saunders’ backyard to be filled with the chatter and laughter of children and grandchildren as they splash in the pool, watch a game on the TVs shaded under the pavilion, and enjoy fresh food from the grill of their outdoor kitchen.
“Look at other designs, know what you want to do, and
be willing to think out of the box.”
The first step toward designing an outdoor space is by envisioning how the space will be utilized. For the Saunders, it was all about hosting and entertaining. But they also wanted to connect their home and its function to their outdoor space. In order to do that, they carefully considered the integration of the architecture with the overall landscape design. “We wanted to make it something that was also aesthetically pleasing, but we struggled with what to do,” says Dean Saunders.
THE pool
Building a pool area comes with its own list of considerations. In addition to identifying the main functions of the space, it’s also a major statement area that can impact the overall footprint of the outdoor space.

Loving their outdoor kitchen in their previous home, the Saunders knew they wanted to incorporate a similar space to their new backyard. However, with the plan to run the pool parallel to the house, it made it difficult to plan the layout for the outdoor kitchen, limiting what they were capable of creating with the overall space. “I always thought the kitchen needed to be close to the house,” says Saunders. “So we were stuck with the idea that [the pool] had to run parallel, closer to the house.”
Saunders ended up calling professionals who specialized in outdoor kitchens and spaces, and they recommended running the pool perpendicular. “Our whole mindset got turned around,” says Saunders. At first, Dean and Gina had a hard time wrapping their minds around this new concept. “Now it’s kind of hard to believe we thought of anything else,” says Saunders.
The direction of the pool allowed for a seamless transition between indoor and outdoor. With this new vantage point, they were able to shift gears and develop an alternative plan for their backyard.

The pool is raised about six inches off the ground to capture an infinity edge without being next to a larger body of water.
After the direction of the pool was decided, Dean and Gina then had to get creative with another vision for the pool. “We were thinking inground pool, but we really liked the look of the infinity edge pools,” says Saunders. However, this appeared problematic since the location of the pool did not appear to have an ongoing water feature where it became an extension of the pool like an infinity pool. So Dean and Gina did their research, and after separately looking for inspiration in magazines, they both came across a pool that was slightly raised to have the look of an infinity edge on it.
So they once again pivoted their original concept and changed out their initial concept of building an inground pool, to raising it about six inches off the ground to capture the infinity edge that they had admired. This area not only became a beautiful oasis, but it allowed for a symmetrical look that complemented the house and left space for what they valued most.
THE PAVILION
“My favorite aspect of the backyard is probably my outdoor kitchen,” says Saunders. Like pools, the entertainment amenities of an outdoor space are important to the overall experience.

Outdoor kitchens are important to spaces such as this, as great connections are often made around a home-cooked meal. So, for Saunders, who is enthusiastic about cooking, built-in grills with countertops and storage were essential.
For the outdoor kitchen, Saunders wanted it to be first and foremost functional. This area includes a grill, refrigerator, big stovetop, griddle, smoker, gas grill, charcoal grill, and more. “I’m known for going a little overboard sometimes,” Saunders jokes as he continues his list of outdoor kitchen essentials. “But it gives me the opportunity to really do whatever I’m looking for.”
Even more than having the right tools, what the Saunders love about this space is that it gathers their friends and family together. Opposed to the indoor kitchen being simply a room, an outdoor kitchen creates an experience. It’s common for the guests to congregate in this space and enjoy a home-cooked meal while watching a game on the TV or conversing with one another.
THE GARDEN
After a complete overhaul of the pool and the pavilion, the Saunders kept the surrounding landscape relatively the same. Before moving into their home, the yard was already filled with beautiful camellias. “I’d never really had much of an appreciation for camellias,” says Saunders.
[modula id=”18435″]
Already existing on their property prior to moving into their home, camellias are flowers that bloom in the winter. They also became the base for the Saunders’ garden refresh.
The former homeowner loved these flowers and planted about 60 bushes of them around the house. After the Saunders closed on their home in the fall, the cooler months quickly approached, and they were pleasantly surprised to learn that these flowers bloom in the winter. “Now we love camellias; they’ve even become symbolic to us,” says Saunders.
About three years ago, the Saunders decided to start over with their landscape but kept the camellias as a base. They wanted a garden that was “traditional Southern with a little bit of subtropical flair to it.” Today, their conventional garden is blooming with not only camellias, but also azaleas, gardenias, hibiscus, and lilies. They also have many tropical plants and fruits too, including lychee, carambola, guava, avocado, and banana. A bird of paradise and a butterfly garden also occupy this outdoor space, as well as a copper wind-art piece that Saunders found about eight years ago in Santa Fe, New Mexico, and which continues to move to this day.

creative solutions
The Saunders’ house would not be truly their home if wasn’t for the intentional decisions made to their outdoor space. They endeavored to create a space that was aesthetically pleasing and enjoyable for their family. Although they were deterred from some original concepts, they were still able to accomplish both of these goals.
For those looking to invest in their own outdoor space, Dean Saunders’ main advice comes from his own experience building their space. “Look at other designs, know what you want to do, and be willing to consider thinking out of the box.”
