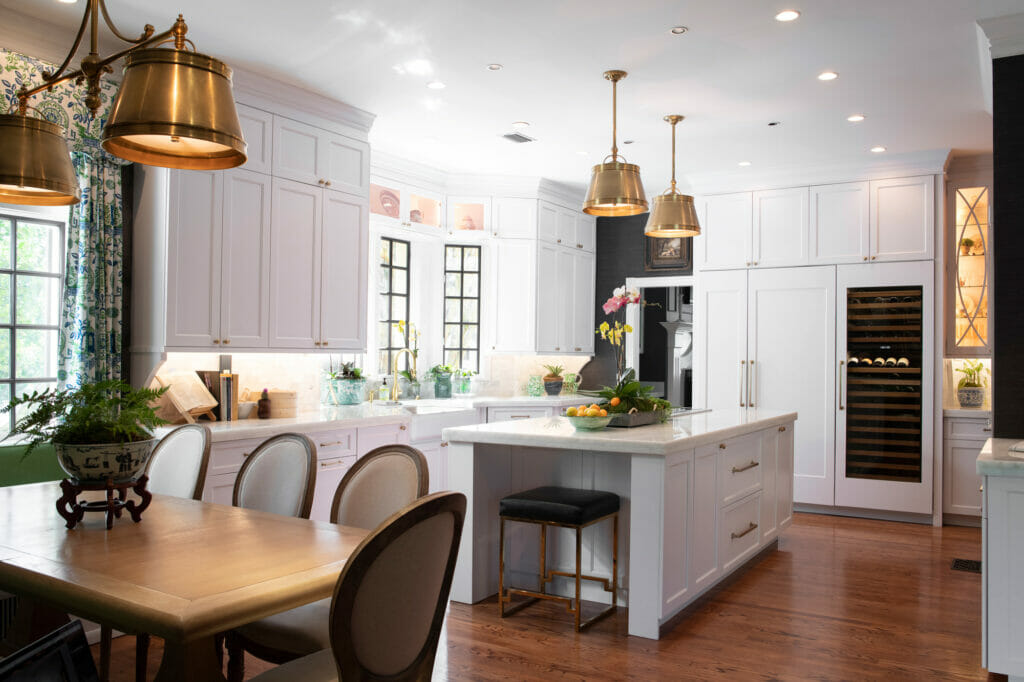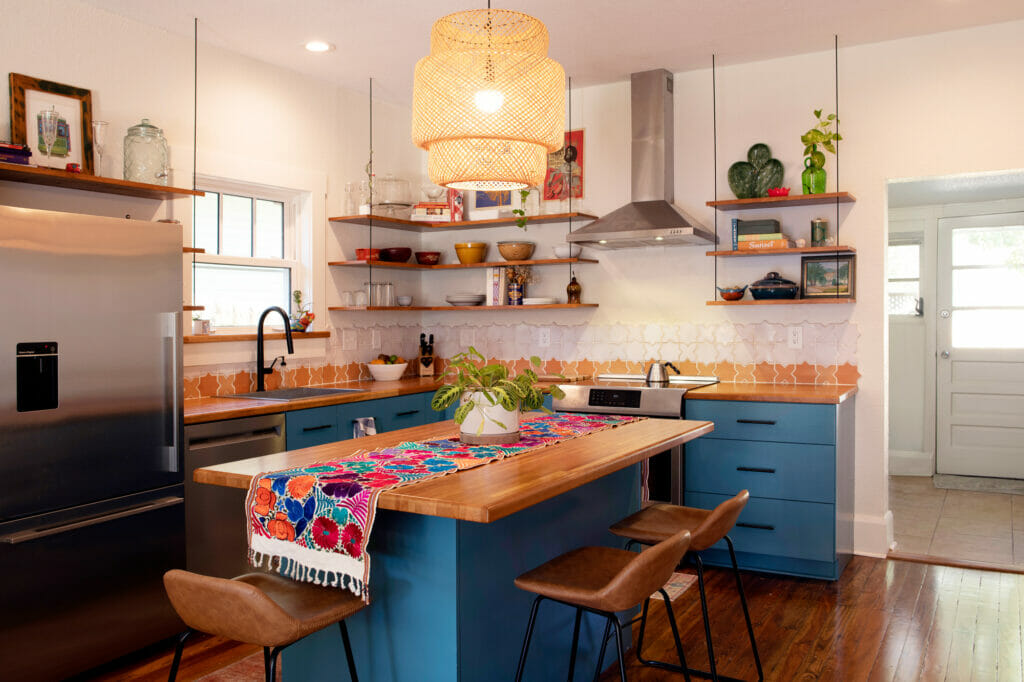Photography by Jason Stephens
The kitchen is the heart of the home and a place where both beauty and function come together.
No matter how big and vast a home might be, the kitchen is where memories are truly made. Its design is a reflection of culture, tradition, and personality. Whether it’s creating an open space to cook while entertaining guests, constructing a large island for the little ones to enjoy, or passing down a tradition through generations, a kitchen is more than just another room. It’s a space for families to express themselves while indulging in their favorites.
These featured kitchens weren’t developed with only functionality in mind. They are intentional spaces for families to create memories through culture and design.
SIMPLICITY & WARMTH
[modula id=”24056″]
Matt and Candace Gross’ kitchen is proof that minimal doesn’t have to be boring. While the home is a century-old staple, the green cabinets and uniquely patterned tile floor give the home a modern feel while staying true to its simple origin and remaining functional.
What vision did you have in mind when constructing your kitchen? How did you achieve it?
Candace Gross: Our kitchen is minimalistic, modern, and bright. We wanted a modern kitchen design that fit with the Spanish aesthetic of our home that was also functional (as our family has recently grown). We incorporated elements from a Spanish design style, like green cabinetry, a wrought-iron look for fixtures, wood shelving, geometric floor and wall tile, and reactive glaze stoneware from Portugal. To keep things functional, we designed the cabinets to include pull-out, soft-closing drawers, a hidden microwave, and custom-fit organizers.
How did the home’s history tie in to your design plans?
CG: Since our home is almost 100 years old, we wanted a space that kept the character of the home (like the wooden ceiling and wall paneling) but was a fresh and inviting space to enjoy spending time with our family.
What was one major factor that helped everything come together?
CG: My dad was a huge help in renovating the kitchen. He managed the demo, did the electrical work, helped install the cabinets and kitchen hood, and so much more. We spent a few weeks working together on this project and made lots of memories along the way. During the demo, we even found an old Polaroid behind the kitchen cabinets of the previous owners!
A HIGH-STYLE CLASSIC
 As Brandi McLaughlin says, you have to “give yourself permission to do something extra special in the rooms you do most of your work.” In her case, it’s the kitchen. While her home touts a classic design, McLaughlin insisted on the kitchen taking on a personality of its own, as it’s one of the most loved rooms in the house.
As Brandi McLaughlin says, you have to “give yourself permission to do something extra special in the rooms you do most of your work.” In her case, it’s the kitchen. While her home touts a classic design, McLaughlin insisted on the kitchen taking on a personality of its own, as it’s one of the most loved rooms in the house.
How did the layout of your home influence your kitchen?
Brandi McLaughlin: The classic design of our home dictated which direction we would go with our kitchen design. Throughout the house there already existed elaborate millwork and traditional formal spaces, which we fully embraced. The kitchen was taken down to the studs several years ago and had to be rebuilt with a seamless transition that would appear as though it had always been there. I always prefer to set a formal stage in our home design, this kitchen being a prime example. Then life comes in, with all of its informality, and balances it out to a very welcoming atmosphere.
What’s your favorite part of your kitchen?
BM: Even though a kitchen often represents a work space, there is no reason why one can’t add lovely things that are often reserved for more posh rooms. No matter the room, it’s vital to me that there are a few things that are beautiful and a few humorous things to make people smile or laugh. Probably most important of all for me, it all simply must be thoroughly well-lit with incandescent lighting. Next to the “bones” of a space, lighting is everything! And, during the design phase, I insisted that it be absolutely flooded with light.
[modula id=”24057″]
What do you enjoy most about your kitchen?
BM: With five teenagers in and out, along with their friends, every day is memories in the making. But, I will specifically say, my favorite is the really early mornings getting them off to school—a hot breakfast, packing lunches, dogs trying to steal bacon or pats of butter, feeding Swim Shady the fish, and double-checking the day’s activities’ list and tracking down a missing (dog theft) shoe. The kitchen is a beehive then and so much fun!
A CELEBRATION OF CULTURE
 The kitchen in the Gregg household proves that home is truly where the heart is. With Stephanie Gregg’s Tex-Mex culture shining through in bright, unique colors, her kitchen is more than just another space in their home. It was built with community in mind and sets the scene for unforgettable moments.
The kitchen in the Gregg household proves that home is truly where the heart is. With Stephanie Gregg’s Tex-Mex culture shining through in bright, unique colors, her kitchen is more than just another space in their home. It was built with community in mind and sets the scene for unforgettable moments.
Can you describe your kitchen in three words?
Stephanie Gregg: Warm, colorful, eclectic
How did your culture serve as inspiration when designing your space?
SG: My Tex-Mex roots were definitely an inspiration. With terracotta tile sourced from Mexico and a variety of vintage pieces straight from my grandmother’s West Texas kitchen, this space honors my heritage.
[modula id=”24059″]
Was it important to have a kitchen that also reflects your lifestyle?
SG: I love cooking, and my husband loves hosting. A wide-open kitchen that showcases our passion for food and welcomes our guests makes both cooking and hosting feel even more special.
We’d love to spotlight our contractor, Vince Cotton. He’s a skilled builder, contractor, and woodworker who’s been doing this type of work for 35 years in Lakeland. He worked on our various remodeling projects with such care, building our cabinets, shelves, and countertops by hand. I designed the overall look and picked the materials, and he brought it all to life.
What’s your favorite memory that took place in your kitchen?
SG: When my family visited from Texas in Christmas 2019, we hosted a party for them to meet our friends and neighbors. We cooked family favorites to share with our friends and gathered around the kitchen island for hours upon hours.
