Photography By Jason Stephens
A peek inside the Coxes’ downsized home and how they turned a featureless condominium into a sophisticated stunner.
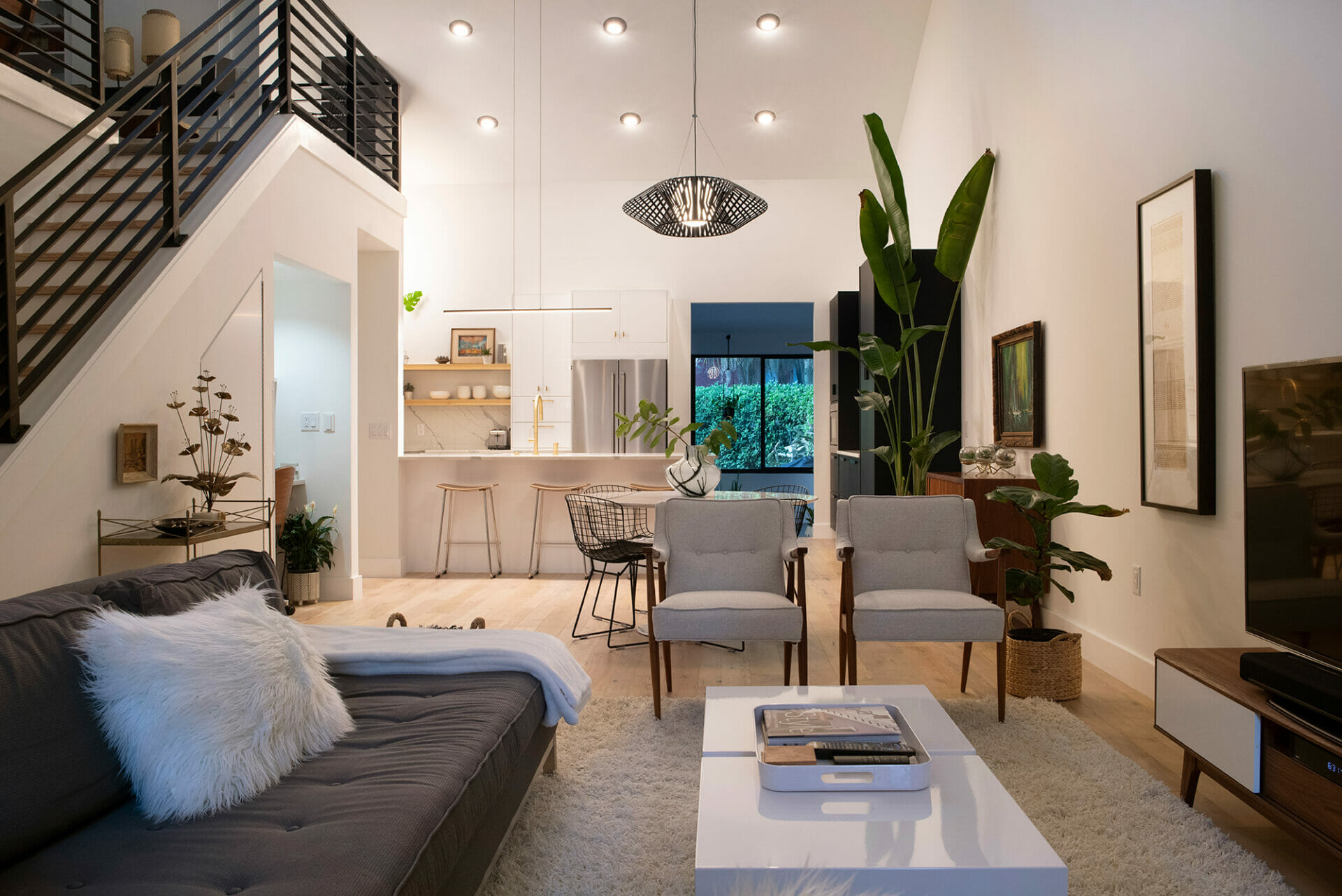
The concept of downsizing — trading potential excess to better accommodate newer priorities in life — is one that is not necessarily unheard of. For Tim and Becky Cox, they were interested in setting themselves up for their next season of life.
“The last couple of years, we started toying with the idea of downsizing,” says Becky. “Tim has been doing yard work for 39 years, so he was just getting tired of that,” she jokes.
As empty-nesters, the two were looking for ways to better situate their lives to be able to travel more easily, especially with their two daughters, son-in-law, and two grandchildren, all living in Los Angeles. “It just seemed to make a lot of sense with the condo. We can just lock the door and go. We don’t have to worry about anything exterior.” says Cox. So with that in the forefront of their minds, the two decided to downsize from their 3,000-square-foot Lake Hollingsworth home to a 1,650-square-foot condominium in the Bluffs of Christina.
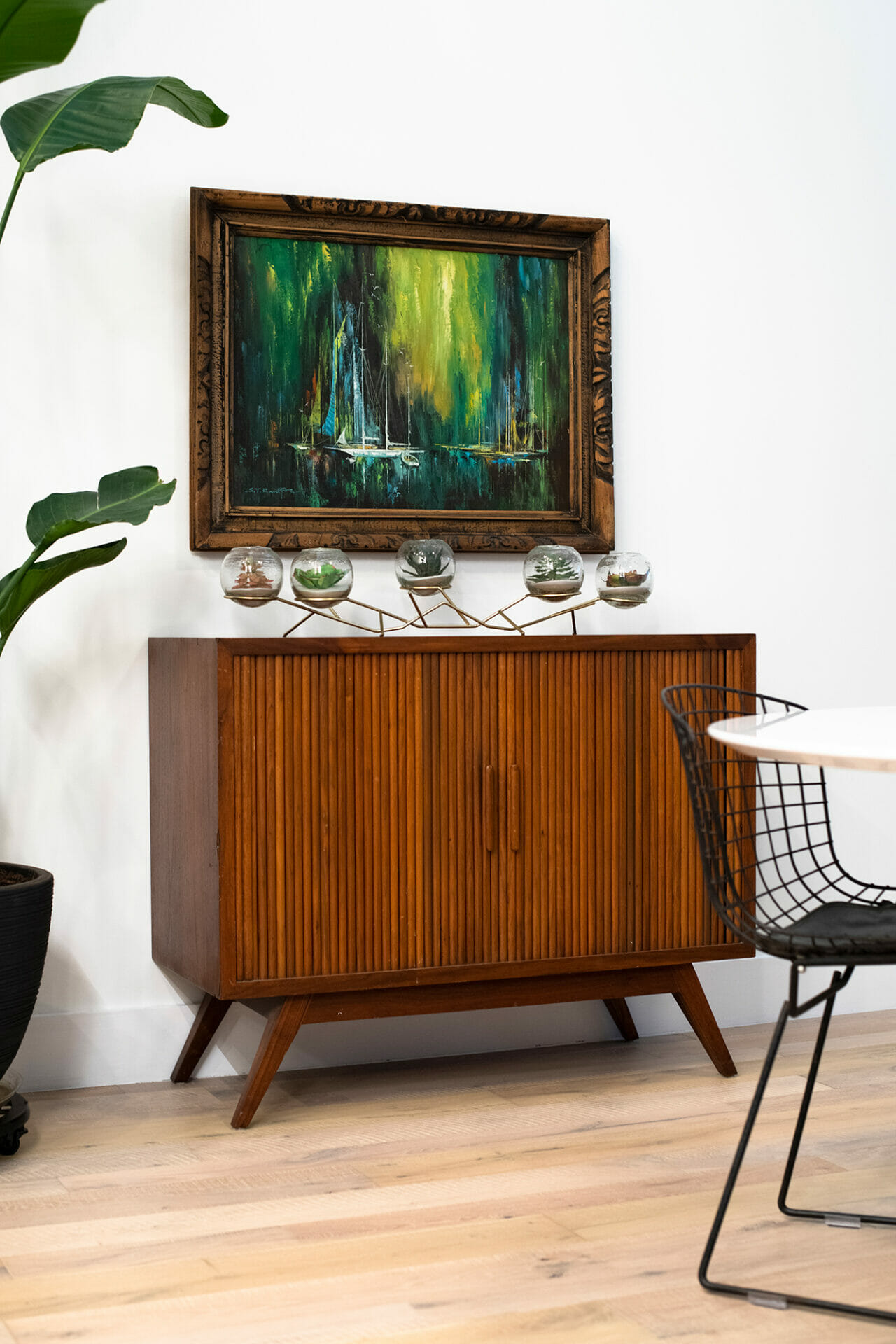
After closing on the space in November of 2018, Becky went all-in with home renovations that would last around eight months.
The Coxes asked their realtor to check into condos for them, when they came across the ones listed at the Bluffs. They toured two or three places for sale, when they finally walked into what would be their future home and instantly saw the potential of it.
After closing on the space in November of 2018, Becky went all-in with home renovations that would last around eight months. “It was a lot of work, and it probably took a lot longer because I did a lot of it myself,” says Cox.
Becky is not new to home renovations. Besides hiring out subcontractors for projects like plumbing, electric, and floor installation, she decided to take on a lot of firsts herself with this recent project, including framing and installing pocket doors and scraping the stucco texture off all the ceilings — no small feat as the ceilings in this home are 19 feet high. “I’m kind of in a lot of ways fearless about things like that. Like, if somebody tells me I can’t do it, that’s when I’m going to prove them wrong. So, Tim was like, ‘Oh, you can’t. You can’t do those ceilings. That’s just too much.’ So I was set to prove him wrong.”
Before even stepping foot in the home, you’ll encounter Becky’s handiwork. She took the original, bright-red door and cut out the traditional solid wood panels, replacing them with glass and simple square trim to create a new 4-lite modern door. She finished it off by painting it a striking teal color. It definitely is revealing to the mid-century modern style that exists within the home as well.
The master bedroom is entered through a beautifully crafted barn door, also created by Becky. The room feels extra spacious because of the large windows that bring extra natural light. Your eye is then instantly drawn to the dramatic contrast from the dark, angular accent wall. A great deal of work went into repairing this wall too, which was previously damaged as it is a firewall that is shared with the Coxes’ neighbors. As they began to peel off the old drywall, they discovered the cinder block that laid beneath the water damage. “Once I started peeling that off, I was like, ‘I love this! Yeah, I don’t want to put drywall back on it,’” recalls Becky. So they painted over the cinder blocks, and it has become an area of the room they love the most.
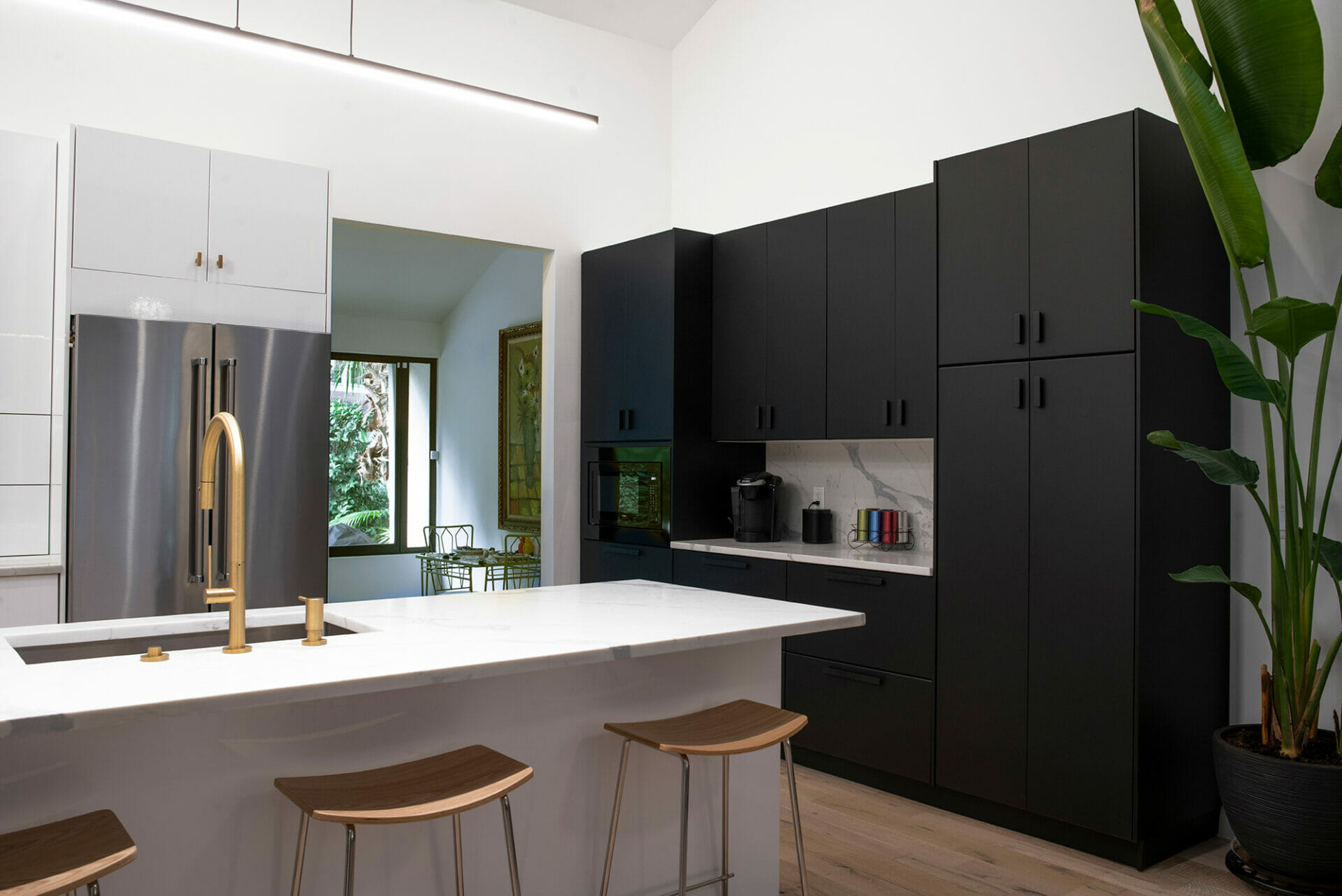
In addition to lightening up the room (which was previously dated with dark wallpaper and blue carpet), Becky also changed the layout to create a more practical entryway that separates the entrance from their spacious walk-in closet and bathroom to the rest of the room. “So now Tim can come and go in the mornings while I’m sleeping, without having to come back into the bedroom to gather stuff.”
The kitchen is lined with both white and black Ikea custom cabinets, assembled by Becky and her sister. The white cabinetry is accented by gold fixtures that complement the beautiful (also gold) gooseneck faucet that is installed in the inset sink. The marble counters also transition seamlessly to a modern backsplash that is then contrasted by custom-built wood shelving made by Cambers Custom Design.
“If somebody tells me I can’t do it, that’s when I’m going to prove them wrong.”
– BECKY COX
From the kitchen is an entrance to the enclosed back patio. French doors previously framed this entryway. “I just heightened it and made it more of a real opening; made it wider,” says Becky. In addition to stylistic changes done to this space, they were also able to add additional air conditioning to this area of the home, increasing the overall square footage and allowing the room to be more useable year-round.
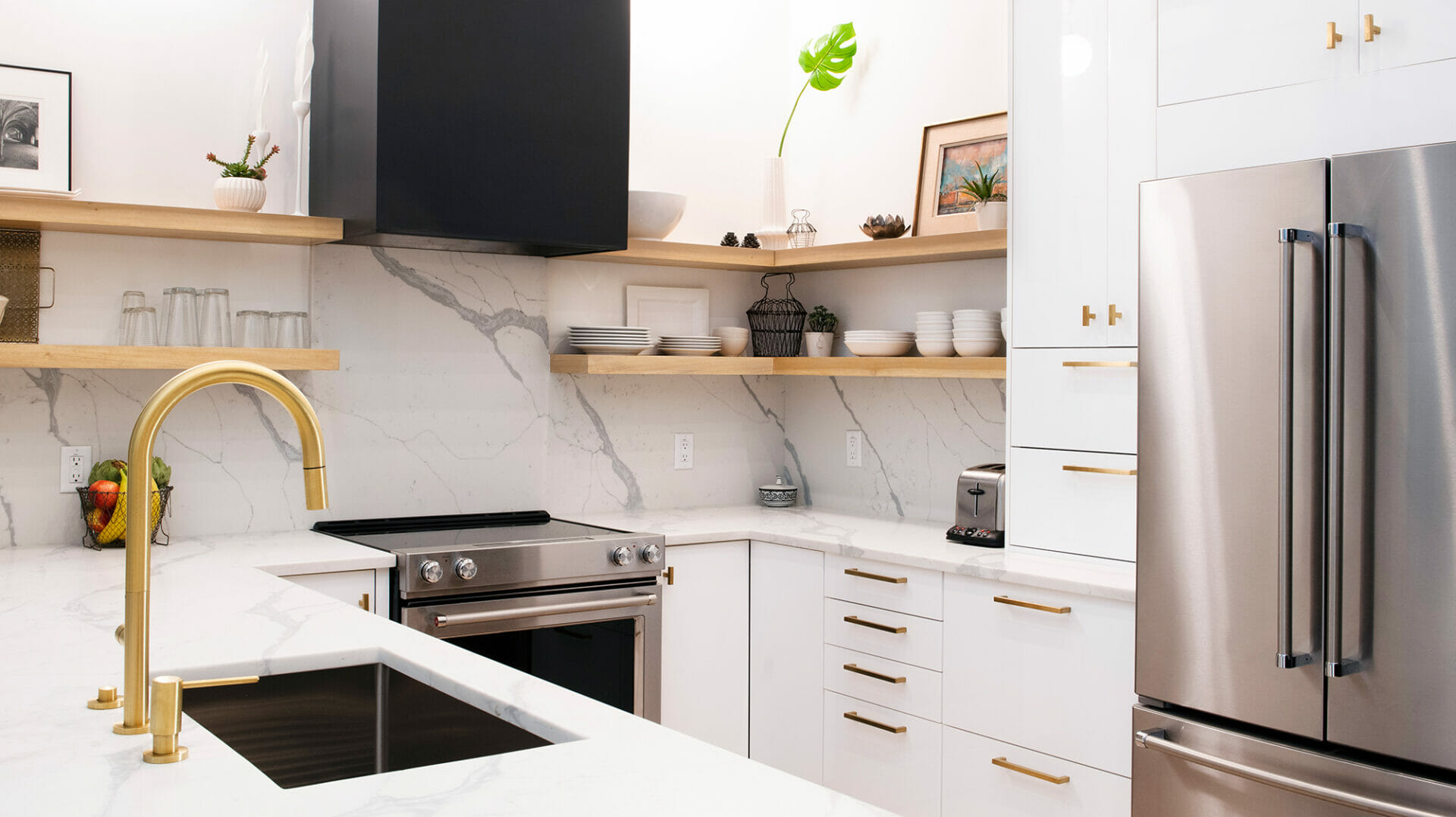
The centerpiece to the kitchen is a nine-foot hood vent that Becky designed and built. She called upon Tim to help with the install, which proved to be one of the most difficult tasks of the whole renovation, but the design it adds to the kitchen makes it well worth the effort.
Throughout the house, Becky retrofitted areas to better utilize the full capacity of their space. Under their staircase laid dormant a large area that could be utilized for storage but lacked access. They added a door and have now put good use to this previously unused space. It also sits next to a cozy home-office space.
The laundry room came with decent storage but only included uppers. Becky added Ikea shelving to this area too to increase the usage of this room. “It’s really a lifesaver having some extra storage,” she says.
The final big project took place at the stairs that lead to the upstairs loft. Becky cut new risers out of the thin underlayment. She priced out what it would cost to replace them with regular, clean treads, but grew a fondness for the existing wood. The wood was long, builder’s grade, and still had holes from where the carpet previously existed, but Becky decided she was going to make it work. “Worst-case scenario: I’ll either paint them all black, or I’ll come back and rip them out later. But I’m really happy with how they turned out,” she says.
[modula id=”19917″]
The staircase leads to a loft that’s immediately noted for its contrasted, angular wall, similar to the accent wall in the master bedroom.
[separator type=”thin”]
She picked out a stain for the stairs that really ties the look together, and then filled in the gaps and finished the trim herself. However, the sharp and modern look of this staircase wouldn’t be complete without the matte-black railing which was fabricated by Moore’s Welding. “This was just a huge, huge difference,” she says.
The staircase leads to a loft that’s immediately noted for its contrasted, angular wall, similar to the accent wall in the master bedroom. “So we kind of reconfigured and redid all of the storage units up here,” says Becky. Made complete with a collection of vinyls, retro clocks, and a few prized possessions like an autographed baseball bat, the room is now deemed to be “Tim’s hangout.”
Becky and Tim have surely made great use of their downsized home without losing their personal style in the process. “We didn’t know if we would like condo life. We didn’t know if we were ready for it,” admits Becky. Their new location is further south in comparison to their central, Lake Hollingsworth home. “We miss our old location,” says Becky.
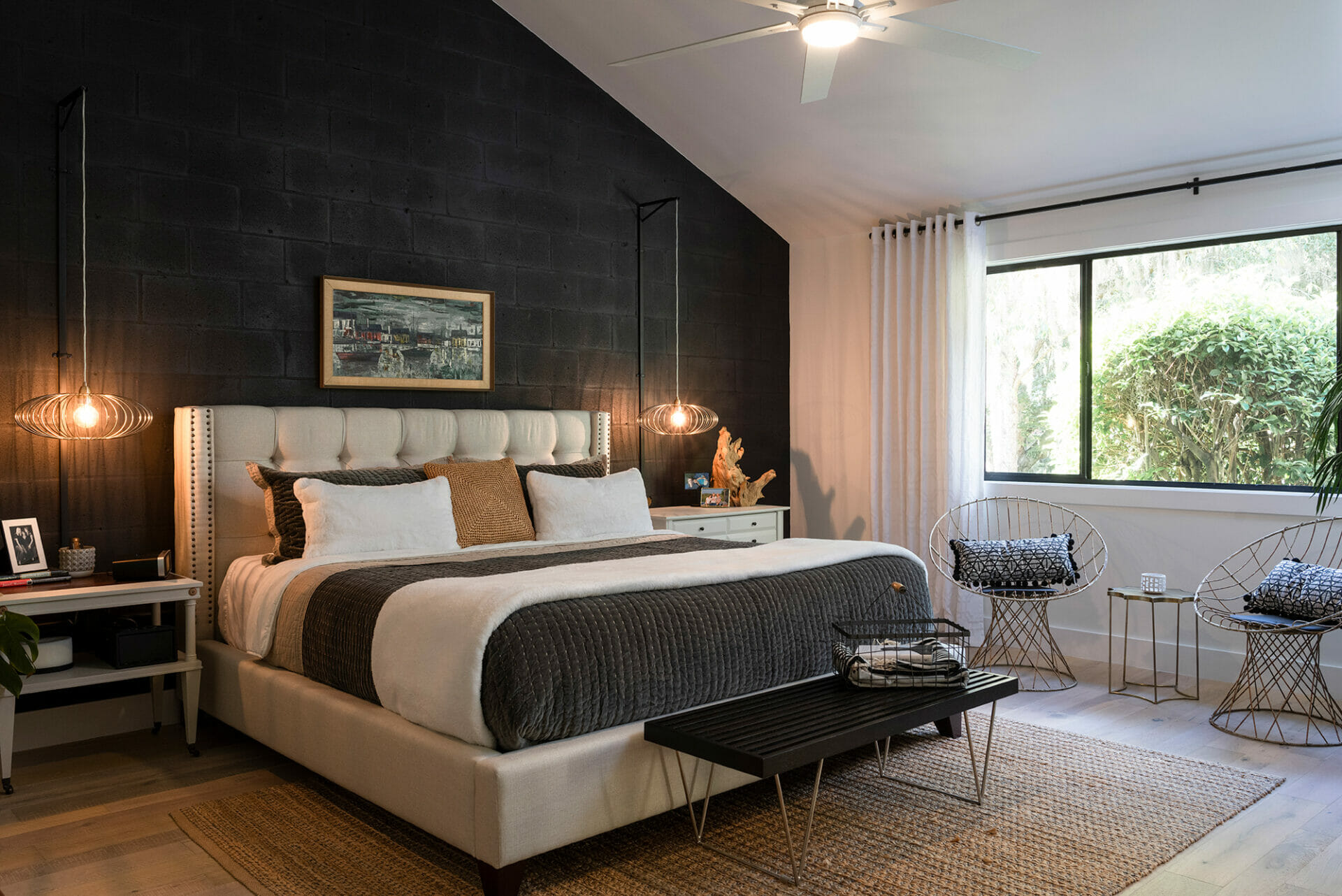
“There’s just such a great sense of accomplishment when you do something yourself.”
– BECKY COX
But they both have enjoyed the transition, especially benefits like minimal outdoor maintenance. “Tim enjoys his weekends, which is really important to me at this stage. He’s worked hard for many years, and it makes me happy to see him be able to have his weekends,” says Becky.
The renovation wasn’t an easy one. “But it was a fun, creative process,” says Becky. With taking on much of the work herself, the project was definitely a labor of love. “Some days were really hard, and the work was physically exhausting. But when the dust settled and all the projects completed, we both are so happy with the results. There is such a great sense of accomplishment when you do something yourself, and you will never know what you are capable of until you try,“ says Becky.
[modula id=”19918″]
Becky and Tim Cox sit on their recently renovated staircase which leads to their updated loft.
[separator type=”thin”]
The Coxes’ mid-century condominium is noted for its extensive renovations and stylistic touches throughout, but what sets this home apart the most is the work put in by the homeowners themselves and the ability to believe they could do more with less.
