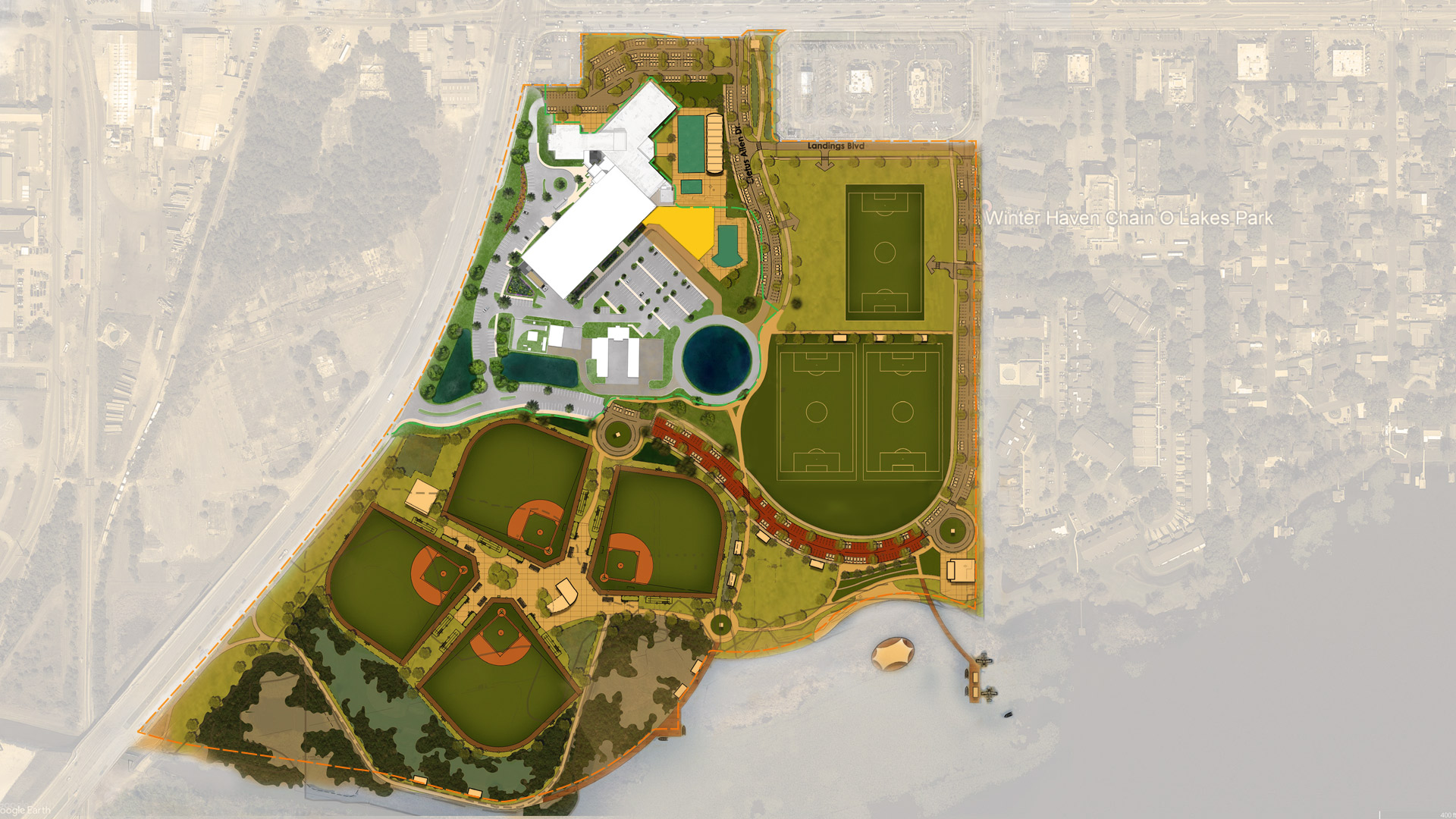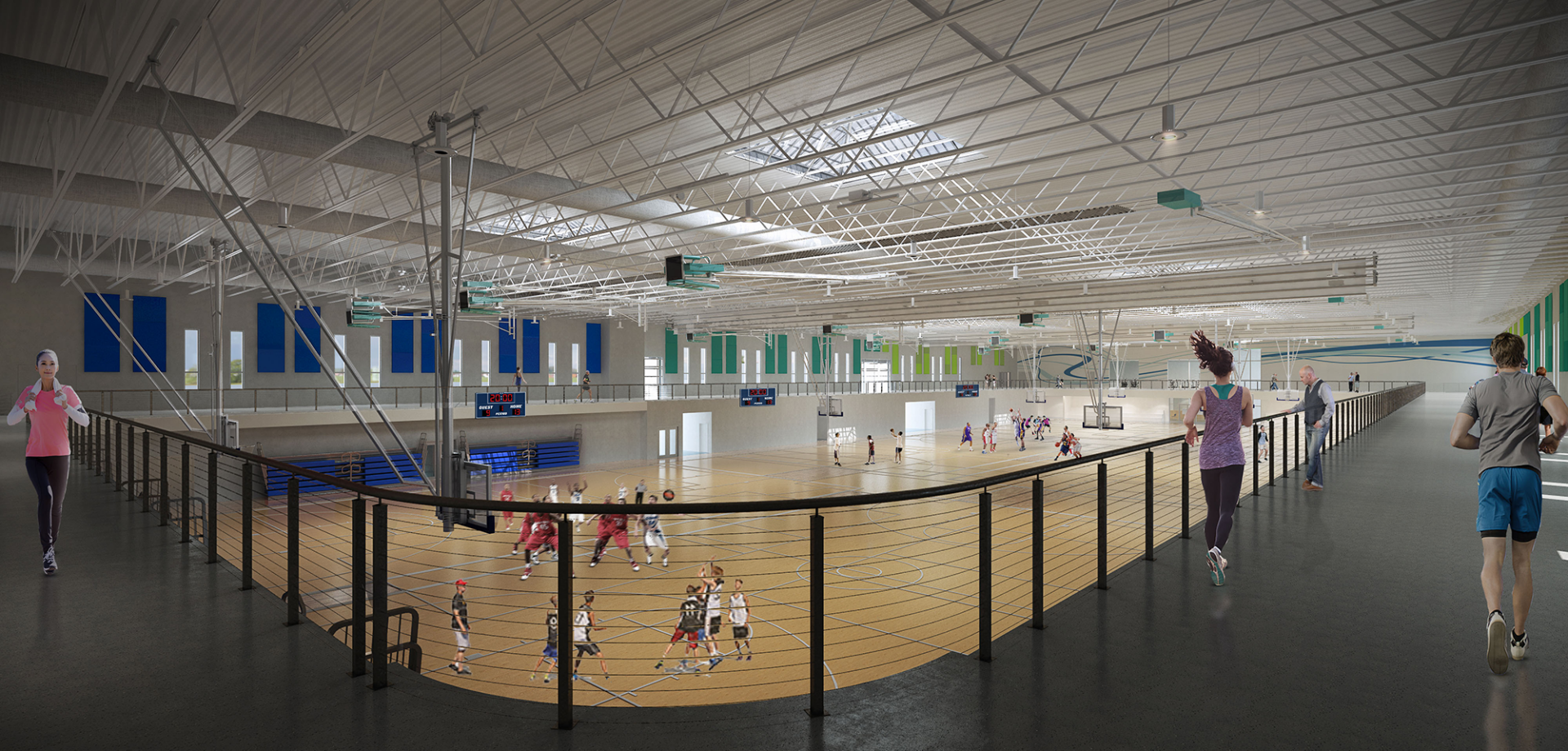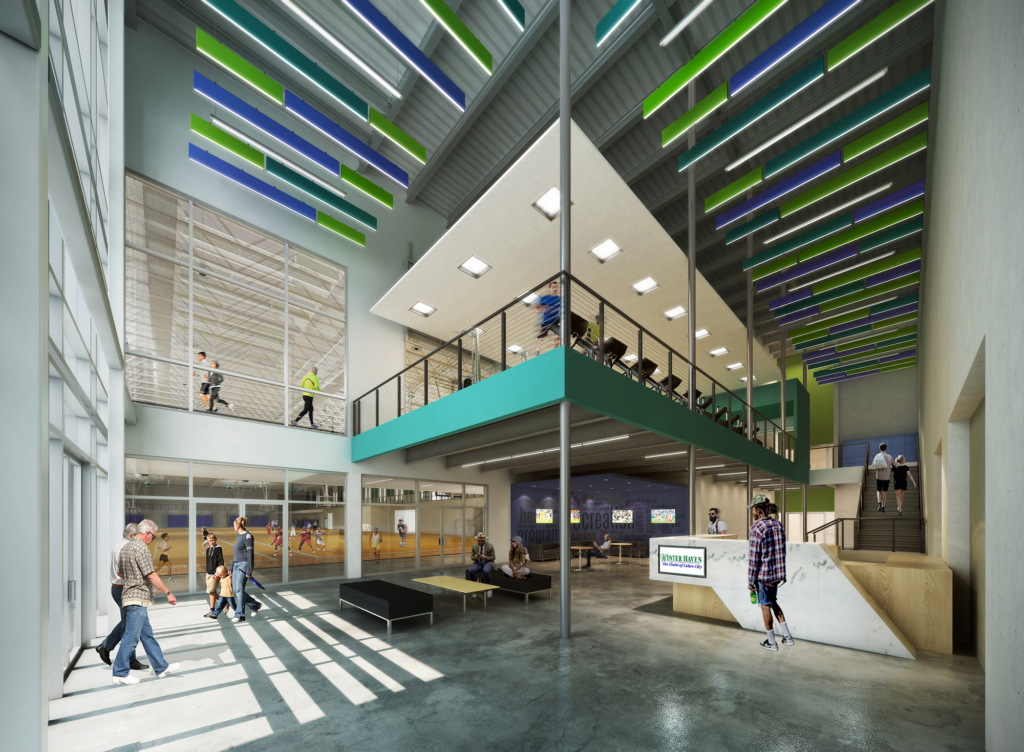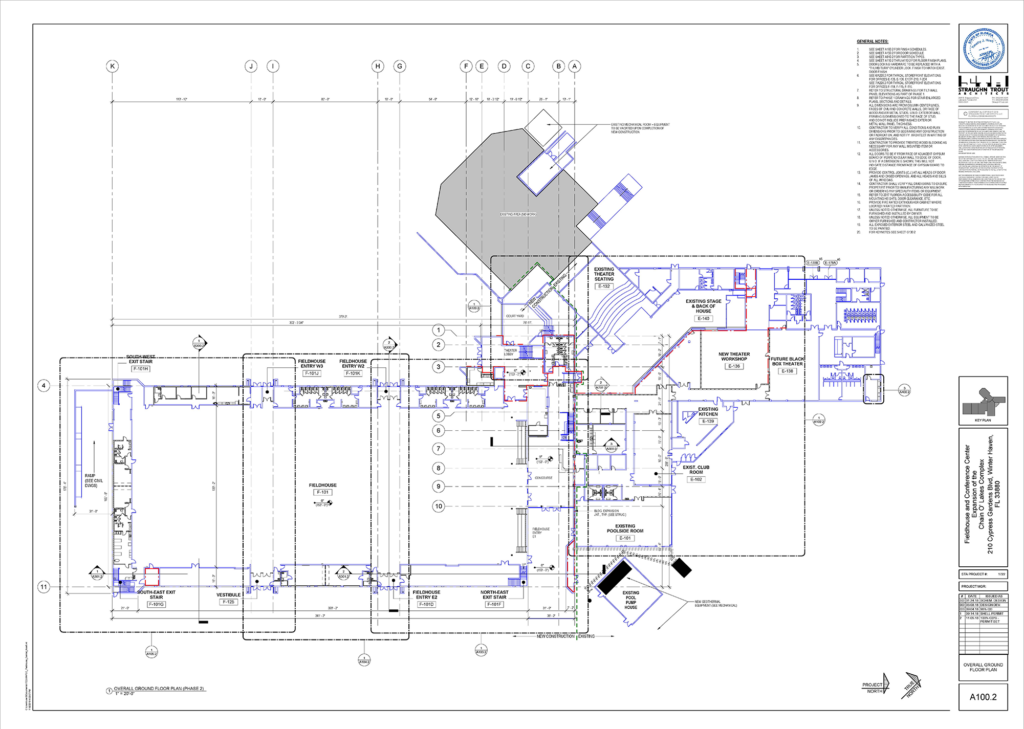A new addition to Winter Haven’s skyline came to fruition in early January as the AdventHealth Fieldhouse officially opened for business.
The 83,000-square-foot complex is the feather in the cap of Winter Haven’s Chain of Lakes Park Master Plan, a multi-phase renovation to the more than 69-acre site. It’ll provide what city officials hope will be the primary gateway to the city, given its location along U.S. 17 and Cypress Gardens Boulevard.
The project was a long time coming. Since the 1960s, the site on Lake Lulu had included a baseball training facility, practice fields, the Orange Dome, the city’s wastewater treatment plant, and, since 1975, the Southwest Complex building and “Rowdy” Gaines Olympic Pool. Upgrades were needed, and community members began expressing a desire for better amenities to meet standards of similar facilities.
“The development of a fieldhouse-type facility was actually first contemplated around 2012,” says Assistant City Manager Michael Stavres, “but it wasn’t until 2014 that the idea began to gain support from the city’s and county’s elected bodies.” At that point, it was time to start scouting comparable projects throughout Florida and the Northeast, in states like Pennsylvania and New Jersey, to home in on the direction of the project.
The city hired Lakeland-based Straughn Trout Architects to oversee the comprehensive design of the new facility, as well as the renovations to the Chain of Lakes Complex, which houses Theatre Winter Haven, Ridge Art Association, and the pool.

The AdventHealth Fieldhouse & Conference Center is considered Phase I (outlined in green) of a multi-phase project that will revamp the entire 69-plus-acre Chain of Lakes site.
The new building broke ground in October 2018 and, says Straughn Trout Managing Principal Tim Hoeft, centers on a 42,000-square-foot multi-use gym wrapped with a 360-degree second-floor observation area.
It’s perfect for large sporting competitions like volleyball, gymnastics, cheerleading, and, of course, basketball. In fact, Lakeland Magic has signed on to make the Fieldhouse its permanent training facility, utilizing its six courts, renovated and expanded locker rooms, and office space. The Fieldhouse also includes a fitness center and classroom space. In addition to the Lakeland Magic, the Youth Basketball of America will relocate its headquarters from Orlando to the new facility.
Lakeland Magic has signed on to make the Fieldhouse its permanent training facility…
“Polk County Tourism and Sports Marketing has already booked more than 40 events for the Fieldhouse this year,” Hoeft says. “These announcements have proven that the space is not only a recreational facility — it’s also a driver of our local economy.”

We asked Hoeft a few more questions about the project.
What were the main design objectives and goals for the space?
Tim Hoeft: Although the City had outlined the general goals of the project in its Master Plan exercise, we worked closely with key staff and stakeholders to establish the following design principles:

- Create iconic architecture that distinguishes a primary gateway to the city and embodies the compelling and unique character of the Winter Haven community.
- Elevate the facility’s functional dexterity to operate as a major regional destination.
- Accelerate public and private development in and around the park.
- Accommodate the full spectrum of on-site functions and user typologies with multi-generational design elements.
- Incorporate a training facility for the Lakeland Magic with shared-use spaces and maximum flexibility.
- Develop enhanced conference and meeting spaces to support a variety of community and professional functions.
- Upgrade the existing facility to improve accessibility, energy efficiency, and life safety elements to meet contemporary standards.
Did you take inspiration from other structures that have accomplished the same goals?
TH: During the master planning phase, City and County representatives visited several similar sites to gain inspiration, including ESPN Wide World of Sports and the Orlando Volleyball Academy. Our design team also consulted with Populous — one of the nation’s premier design firms that specializes in sports facilities, arenas, and convention centers. Populous was also a partner with us on the recent renovations of the RP Funding Center, and they were the design architects for Amway Arena (Orlando Magic/Solar Bears), Exploria Stadium (Orlando City Soccer Stadium), and Marlins Park.

In publicly funded projects like this, the design is carefully crafted through a “form follows function” approach. In our opinion, the total facility (renovated existing building and newly constructed addition) now presents a strong holistic and unified aesthetic that is both contemporary and timeless.
What were some of the challenges of the project?
TH: Overcoming the unknowns is always the biggest challenge. These included remnants of the former wastewater treatment plant buried underground, unstable soils, and existing building deficiencies. The construction team, led by Rodda Construction and Whitehead Construction, did a great job navigating the proverbial minefield, all under an extremely challenging schedule including weather delays and coordination with the ongoing events on-site at the aquatics facility and Theatre Winter Haven. While the theatre was not formally part of the project, they have gained access to shared resources including a new lobby, elevator, concessions, and restrooms. Additionally, the former gymnasium space in the existing building will become a future black-box performance space and also accommodate a new set construction workshop.
