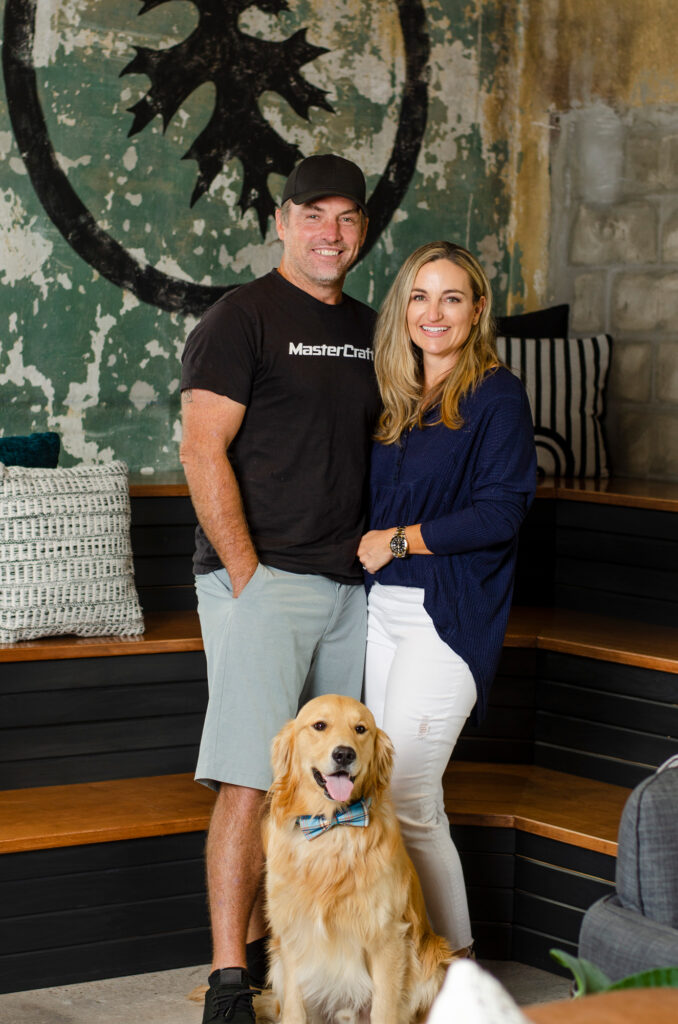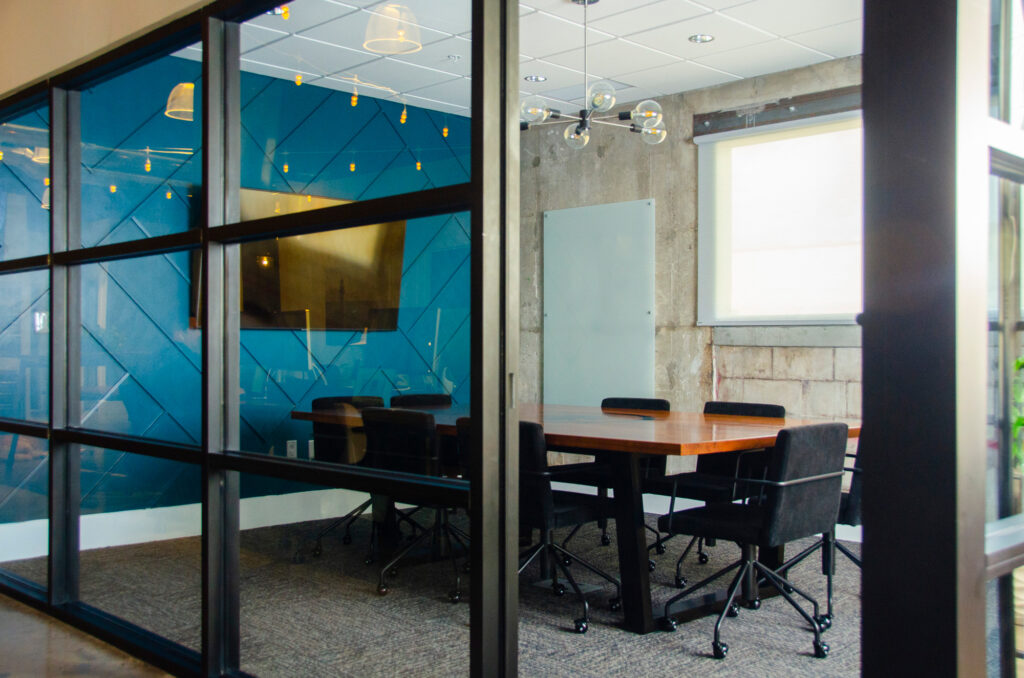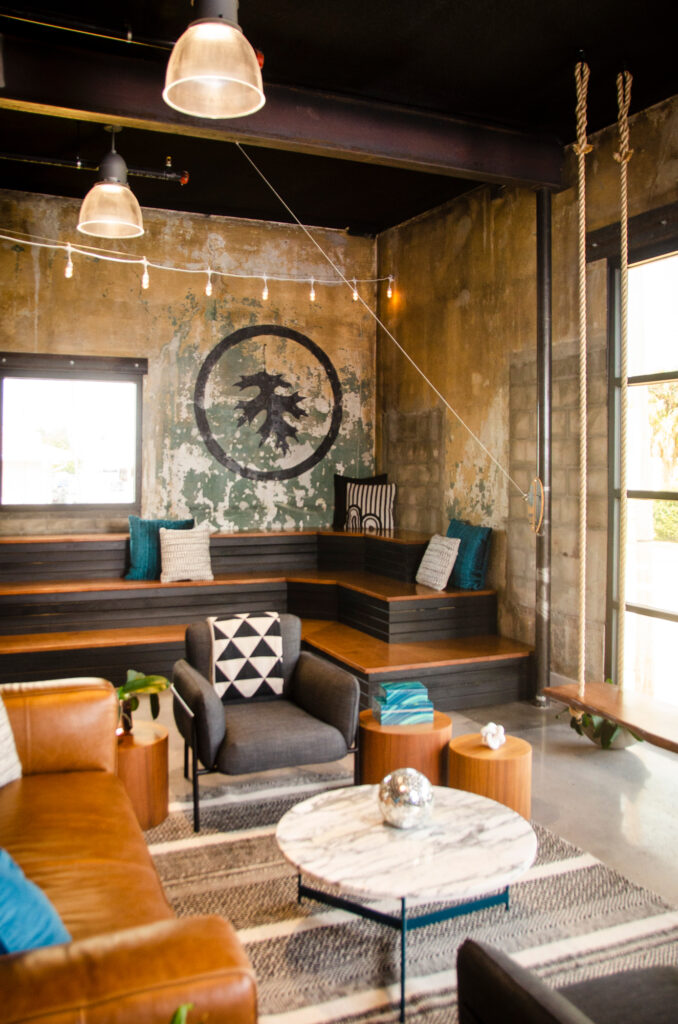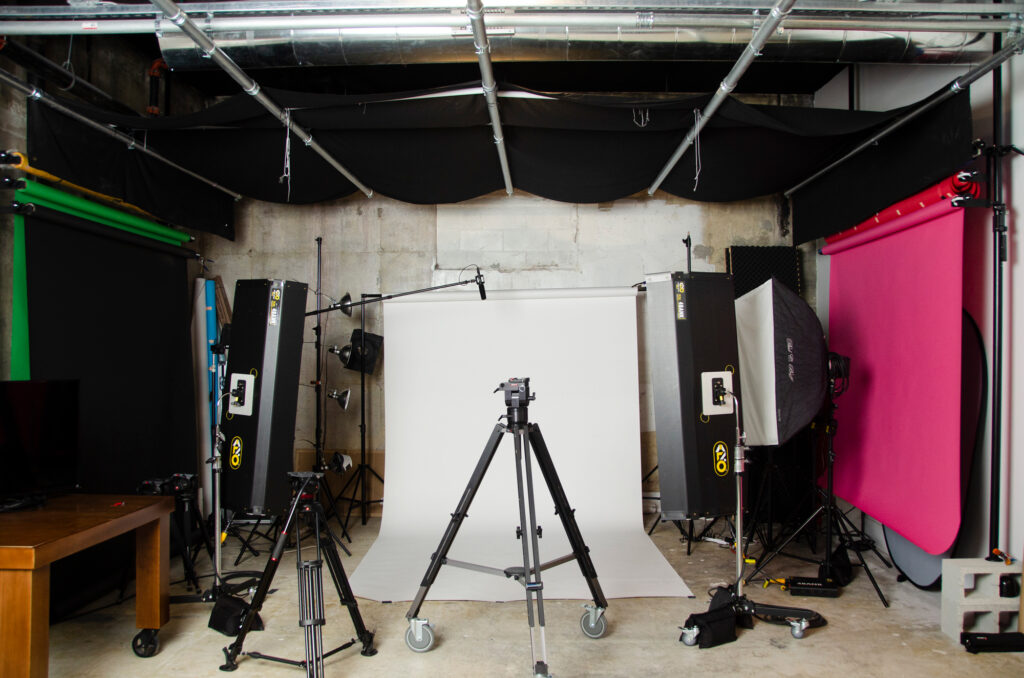Black Oak Creative helps brands tell their story — and its downtown office tells their own.
It didn’t take long for Steve Bates to want out of the race rat. A former water skier, he’d been working with a water ski company on its sales and marketing team for years, but, as he tells it, hated seeing so many brands “market like it was 1995.” He knew he could do better.
That was in the early aughts, when Facebook was just becoming a viable resource for brands, and Bates saw an opportunity to help businesses tell their stories using more of-the-moment tools. With his wife, Lisa, he started Black Oak Creative.

Steve and Lisa Bates created a unique space to inspire their team. Even Sammy, the office Golden Retriever has fun!
Bates knew that, if he wanted to recruit the best talent to Winter Haven from the bigger cities (and take the business further than he could alone), he needed to bring something extra to the table beyond a fridge stocked with fizzy water. This was the 21st century after all, when companies like Google were offering in-house gyms, massage therapists, and cooking classes. Sure, he had big ideas about the kind of creative firm he wanted to build and the work he hoped to produce. But it all started by finding the perfect office.
The hunt took months. The Black Oak office required very specific elements: It needed to be a blank canvas, have plenty of space, and be walkable to downtown Winter Haven. Steve and Lisa tapped local developer Six/Ten to find them a space, and the company delivered with what was, to begin with, a bit of a disaster. The building was the former Elks Lodge. And while it was in pretty rough shape, it checked a lot of the boxes.
“The concrete floors, the broad pillars, and the tall ceilings spoke to me,” Bates says. “I knew this was the space for my team.”
They set about transforming the space from an empty box to a room that promotes teamwork. The solution? An open concept with specific zones.
The first zone, when you enter the space, is the lounge: a sleek blend of contemporary furnishings surrounded by lush greenery. A rich, saddle-colored leather sofa sits opposite the room’s most playful feature: a custom, eight-foot-long hanging bench, which often draws the biggest crowd from employees during the workday. Created by Lime Tree Woodworks’ Nick Lyman, the swing is crafted from Brazilian Walnut, a material which is echoed throughout the office, from the kitchen counter to the stadium seating.
Just beyond the lounge, a multi-tier seating area provides a spot for team meetings, brainstorming sessions, or just hanging out with Sammy, the office Golden Retriever. Integrated charging stations add convenience, while layered pillows and blankets provide comfort and color. And, for a personal touch, one of Black Oak’s eight team members even painted the company’s signature leaf on the concrete wall.
“This brand-new logo was painted in a way that looked like it has been there forever — like we’ve been in this space forever,” says Lisa.
Flexibility is the name of the game at the downtown office: Custom desks built by St. Petersburg cabinet builder Don Buffa sit on oversized casters, making it easier to relocate them to the stadium seating area or to the photography studio down the hall. Two employees can comfortably work at each desk, but there’s room for four when it’s time to collaborate. Each team member even has her own rolling cabinet to hold supplies, which can be stashed out of the way when not needed.
“Creative people cannot perform at their best in an uninspiring space. It’s that simple.”
— Steve Bates
Across from the stadium seating is the conference room. Encased by metal black-framed windows, it overlooks the entire office while providing full transparency during meetings. A smoked glass chandelier hangs above another Lime Tree Woodworks custom live-edge table, emblazoned with the company’s signature Black Oak leaf in its center. Again, this room features another personal touch: an accent wall of wood trim in a geometric pattern created by Steve’s dad.
[modula id=”23331″]
“My dad is an engineer and loves a complicated project,” Bates says. “We knew we needed to get him in on customizing our office space, and the accent walls were the perfect opportunity to showcase his talent.”
The account director and operations director’s offices each include a bold, black-and-white accent wall. One, referred to as “the ladies,” features line-drawn faces, while the other is covered in oversized, graphic brush strokes. Both make a fun statement without overpowering the spaces and can be seen from across the office.
 The Black Oak team used its entire space as an opportunity to display its own brand. White walls are covered with oversized photographs — drone shots of boats flying across the water and action shots of professional wakeboarders mix with photographs of wildlife, team members in action, and Winter Haven scenes.
The Black Oak team used its entire space as an opportunity to display its own brand. White walls are covered with oversized photographs — drone shots of boats flying across the water and action shots of professional wakeboarders mix with photographs of wildlife, team members in action, and Winter Haven scenes.
“These playful details keep the office youthful while providing a conversation topic to potential clients and guests,” Lisa says.
Engagement with clients was important to the Black Oak team. Just as Bates was sure a beautiful office would attract talent, he knew it would also attract the kind of clientele he was after. And he was right: Since opening its doors in 2008, the agency has been hired by brands both locally and across the country, including Sierra Nevada, Oakley Transport, Connelly Skis, and Clayton Homes.
“Creative people cannot perform at their best in an uninspiring space,” Bates says. “It’s that simple.” Black Oak wanted their employees to love the space and for it to foster some really creative stories for their clients.
Accordingly, the back of the office space houses a state-of-the-art photography studio, all of the team’s technology, and even a stash of wakeboards that can be grabbed for a photoshoot (or on days when the water is good!).
“Many of our clients require us to be on location or travel, but they still needed us to have a space that could be flexible, create customized content, and be accessible,” Bates says. Black Oak even allows its local clients to utilize the studio as needed to update inventory pictures, headshots, or social media content, so this space was a must-have.
 Not for nothing, Black Oak also houses an ample kitchen space with a microwave, multiple coffeemakers, and, of course, a fully stocked refrigerator (the team prefers Bubly). But, beyond the perks, the BOC office demonstrates who the company is as a brand.
Not for nothing, Black Oak also houses an ample kitchen space with a microwave, multiple coffeemakers, and, of course, a fully stocked refrigerator (the team prefers Bubly). But, beyond the perks, the BOC office demonstrates who the company is as a brand.
“Aside from showing our creativity, my end game with the space is recruiting exceptional creative talent. Winter Haven and Lakeland foster some talented people who think they need to move away to make a difference working for some of the biggest companies in the world. That is not the case,” Bates says. “Plus, I’ve wanted an indoor swing ever since I was a kid.”
Black Oak Creative // 332 Avenue B SW, Suite 100 Winter Haven, FL 33880 // 863.289-8714 // blackoakcreative.com
