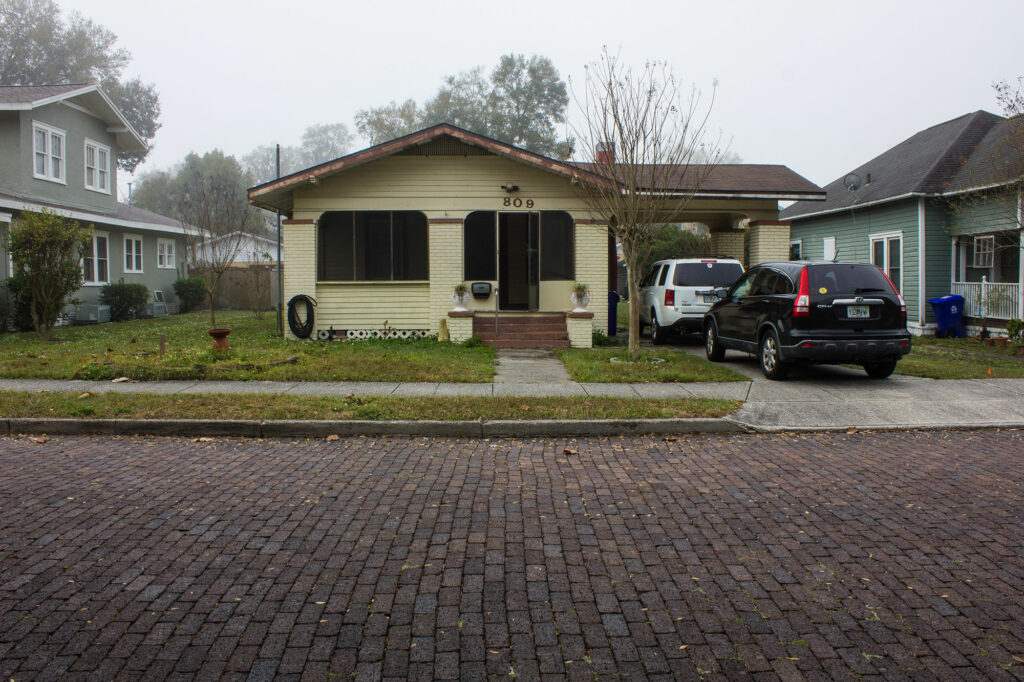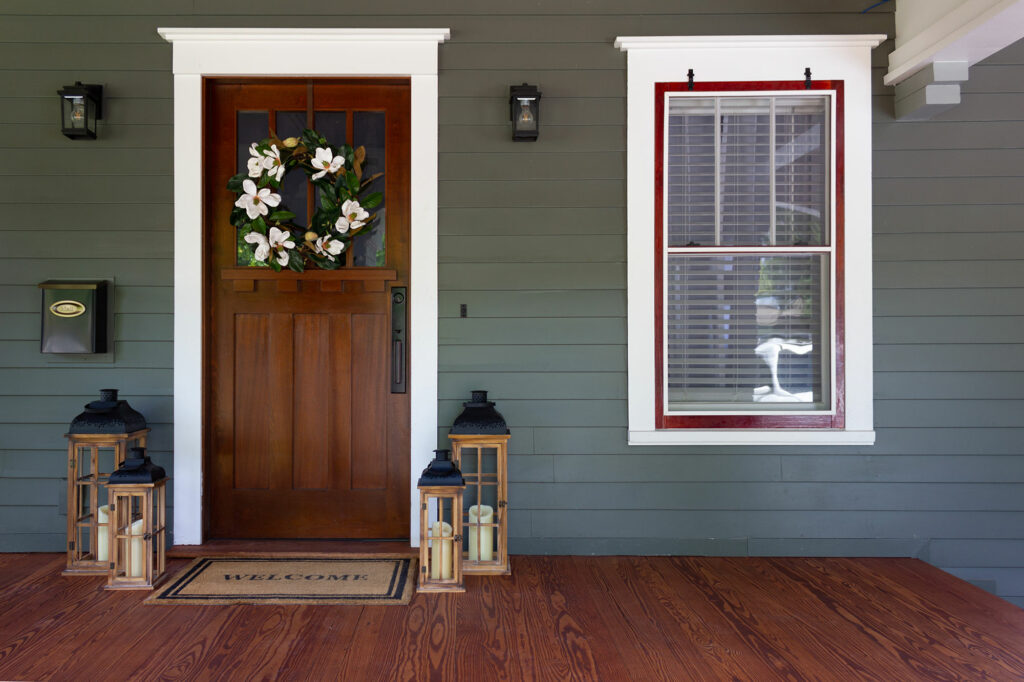
On a brick road off of Cumberland Street, a once pale-yellow house with an enclosed screened porch now features forest-green siding, an open spacious porch with a 1920s wooden swing, and white trim. The 1925 historic Craftsman-style home, located in Lake Morton’s Historic District, intertwines history with slightly modern conveniences.
The interior of the home pays tribute to its historical roots. With an open living room and dining room concept, the modern design incorporates the original hardwood floors, large white-paned wavy-glass windows, and hardwood beams from the trusses that once stood in the home. The light grey walls are met with splashes of color with red throw rugs, blue pillows, and large indoor plants.
A large galley kitchen with white cabinets, a farm sink, and white subway-tiled backsplash follows the dining room. In the back corner of the kitchen is a breakfast nook with a handmade hardwood table made from reclaimed trusses from the home, and a white booth wraps around the table. Although the kitchen was an addition, it still mimics the rest of the home with hardwood floors and white-paned windows.
[modula id=”18484″]
“These homes deserve to be rescued. When you take them apart, you see all the work that goes into building them.”
When Fernando and Monika Loret de Mola, both physicians, purchased the house in February 2017, they hoped to restore the Craftsman home while keeping its 1920s historic charm.
“I like historic homes. I think that when you bring them to life and restore them, they can be beautiful. The craftsmanship you see in these homes, you don’t see it anymore. A lot of them are actually being demolished. I think we rescued a gem,” says Monika.
Their passion and knack for restoring historic homes began in 2013, when Fernando and Monika purchased the first home they remodeled. Monika soon fell in love with the restoration process. “These homes deserve to be rescued. When you take them apart, you see all the work that goes into building them,” she says.
The Cumberland house became a family project, as it was purchased for two of their children to live in. However, it wasn’t a simple remodel. In addition to working through some foundation issues, the home also had termite damage. The plaster walls were bulging and cracked. With the help of their adult children, Fernando and Monika demoed the house down to its original structure. Their daughter, Andrea, vividly remembers her mom wearing a tool belt, sledgehammer in hand ready to get to work on the house.
The hard work didn’t come without any problems. In the midst of the renovation, an addition that was built in the 1940s (where the kitchen now stands) fell down during a storm. “We wanted to keep it consistent with what it was historically. We had to learn to pivot and take a new direction. You can’t be closed-minded in this process,” says Andrea.
[modula id=”18496″]
In the process of restoring the home, the original hardwood floors were saved and later restored. The recycled wood from the trusses is now seen on top of the marble fireplace, in the kitchen nook table, and beams throughout the house.
Without damaging the center wall of the house, they reconfigured the dimensions of the bedrooms to make them more spacious. To include a kitchen and a back porch, they added 400 square feet where the previous addition had fallen down. Another priority was reconstructing the layout to include two bathrooms. The original 1925 home didn’t have an indoor bathroom. One was later added in the 1940s using a closet-sized room.
“When you disassemble the house, you find what the original was. We didn’t want to throw any of that away,” says Fernando.
In the process of restoring the home, they kept the original hardwood floors and saved all the trim around the doors and windows to later restore. Adding in the drywall, they made sure the finish was smooth to mimic the original walls that were in the home. With the addition of the kitchen, they found reclaimed wood so that it would match the hardwood floors and laid it out in the same pattern. “We love wood, and when we find nice wood, we want to keep it,” says Fernando.
Another essential aspect was featuring the original trusses from the home that had to be replaced throughout the interior. “We took the time to take those beams from the original trusses and we have incorporated them into different parts of the house,” says Andrea. The recycled wood from the trusses can also be seen on top of the marble fireplace, in the kitchen nook table, and beams throughout the house — all pieces that Fernando made in his workshop at home.
Staying true to its original look, Monika worked to restore the windows. She enrolled in classes in Tampa, learning how to restore historic windows. She went on to deglaze and repaint all of the windows in the home. They kept the original wavy glass and hunted in salvage yards to replace the ones that were broken. “We stripped them to take the lead out. We checked out what they used to do and how they applied the different materials. That’s why it was important to keep the original windows, too,” says Monika.

The exterior of the house was resided using cedar wood, the roof was anchored to the walls, and all of the white railings used on the front and back porches were built from repurposed woods originally found in the house.
The restoration process also came with countless hours of researching Craftsman homes from the 1920s. The family made sure to add characteristics that might have been in the original build. “If you do enough work to them, the historic homes can all be beautiful, as long as you maintain them.
It’s a shame when you see them knocked down or not taken care of. There’s a lot of refinishes you can do to the house that are lower costs as long as you are willing to do it and be creative,” says Andrea.
One of those creative aspects includes the use of pieced-together recycled wood for the crown molding. “For this home, we tried to stick as much as we could to the original, and bring original elements into the house and preserve as much as we could,” says Monika.
On the exterior, the family resided the house, using cedar wood, and anchored the roof to the walls. Andrea recalls how her brother came home from college with friends and how they would put them to work fixing up the house. “They would pull nails, sand, and fill holes. Everyone has been pretty involved and was hands on.”
All of the white railings used on the front and back porches were repurposed woods that were originally found in the house. “If we couldn’t reuse it for the same function, we would use it somewhere else,” says Monika. They also kept the original hardwood front door. Although it’s now used for the garage, they made a replica to take its place.
[modula id=”18488″]
“When you disassemble the house, you find what the original was. The craftsmanship and the carpentry that they did in those days, they don’t do that anymore. We didn’t want to throw any of that away.”
In addition to remodeling the interior and exterior of the home, Fernando and Monika also saw the need for creating a living space in the backyard. “You can have a whole living space here: an outdoor kitchen, a place to stay under the sun, and a patio. A patio is a luxury,” says Fernando. The backyard has a patch of grass with a patio adjacent to it constructed out of rectangular concrete slabs that mirror the pattern used on the back porch. A large table with chairs provide a space for the family to enjoy meals outside together.
The historic charm from the 1920s is apparent throughout the home. As they look to the future, Monika is already searching for another house she can bring back to life. “I’m always having plans for other ones. I’m always looking for new ones. I really like historic homes. If I keep doing this, I will only do historic homes. I think they are the most charming. And they are worth the work.”
